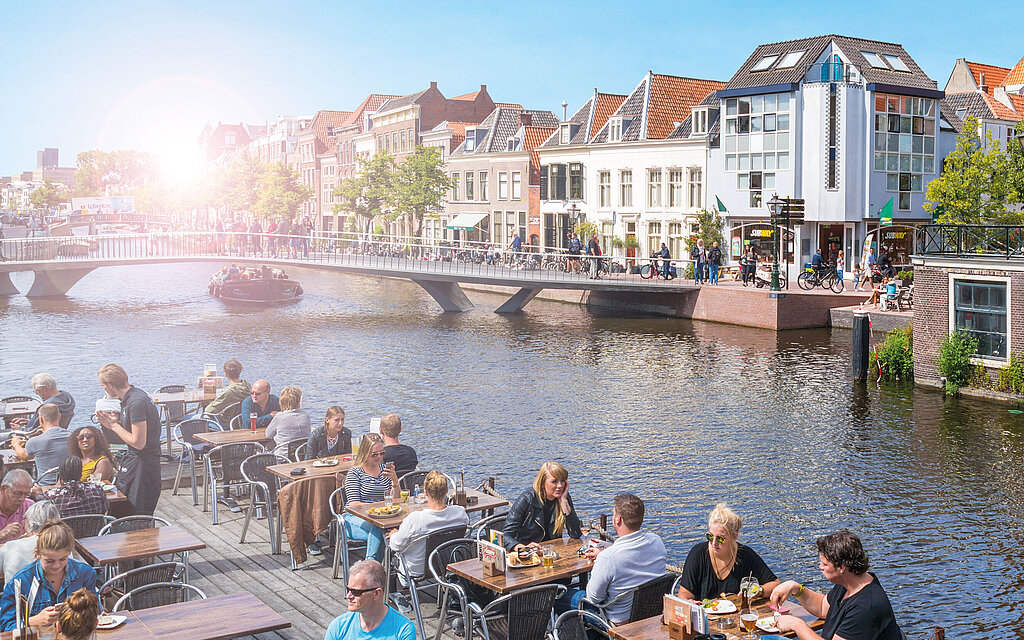
02.04.2017
Importance and use of outdoor spaces
In four editions of our topic series “People – Spaces – Emotions”, we will consider the public space from a variety of perspectives.
Mr. Wallisser, what significance do public urban spaces and outdoor squares have for People?
Wallisser: Public spaces are the glue that holds cities and towns together. We, as architects, have the mission of separating the private internal from the public external. We build shelters – buildings with the function of separating private areas from something else. These private areas share public areas, such as roads and squares.
In terms of communication, these squares are extremely interesting – where roads and paths come together and people meet. Their greatest quality is that these meetings take place unplanned. The urban quality that we all very much appreciate comes from the fact that there is no one who choreographs everything from the beginning.These random encounters between People and the diversity of use are what we most value in public life. In this respect, I believe that public spaces are the most important thing for the quality of life that we assign to cities.
You forge your own destiny in your own spaces. You can replace the wallpaper, the carpet or the furniture – that doesn’t work in the public domain. Public space is that which is shared with other people, where community takes place. Between the control that you yourselfbhave over a certain area and this “allowing yourself to drift” is the quality that public spaces should have.Once people accept and use a space, more people appear on the scene. Humans are social beings. Spaces that change their face every hour and every day are really exciting.
For city planning, public spaces and squares play a major role. Can we speak of a “rediscovery of public space” here?
Wallisser: It is important to note that outdoor spaces, even if they are not in private hands, are nevertheless planned. That’s what city planning is for. It is a societal responsibility that lies in the hands of municipalities. The rediscovery of public space is more of a rediscovered responsibility of city planning for public space.
Public spaces were always important to people. But – for perhaps too long – urban spaces were not considered as part of a coherent structure or only from the perspective of the car. Cities compete for tourists but also for residents, of course. In Europe and at our doorstep, there is a trend that certain cities are booming because they are attractive. Public spaces, that are representative squares, playgrounds or large parks as green lungs, contribute much to the attractiveness of these cities. If a city wants to be attractive for workers, it must develop concepts for high-quality urban outdoor spaces.
When do people perceive public spaces to be attractive?
Wallisser: On the one hand, there are basic constants regarding when people feel comfortable. These are similar across all societal forms and continents. They include the atmosphere of a place and the natural world, but also culturally determined preferences and climatic conditions.
Attractiveness is created through use. Public space is not only attractive because it is beautiful to look at, but because I myself can commandeer it as a user, activate it and make it accessible. You see that welcoming qualities and a comfortable atmosphere can be found both indoors and in public spaces.
What is important is the emotional component, such as the atmosphere, the seeing and being seen. The public space is understood as a stage that can be used. On the other hand, you would like to have places of retreat, from which you can observe what is happening from a safe environment. And nature plays an important role, providing quiet charisma, good air quality and a sense of well-being. An appealing design is based on investigating and planning all these things rationally.
In this way, it is possible to create a strong emotional presence so that no one thinks about what rational planning is behind it. That is precisely the most exciting thing about architecture: Things function as we know from a natural environment, but they are by all means planned. In this sense, the best planning is one that the user does not perceive at all.
How can the attractiveness be highlighted by innovative planning and, in your point of view, where has this been perfectly implemented?
Wallisser: The most spectacular public spaces have arisen from the fact that the history of the place has been transformed. The planners have taken its story as a starting point, continued to work on it and developed it further into something very special with all the available modern means.The innovation lies in building on what already exists and transforming it into something new. In this way, the observer perceives a familiar place as something exciting with new opportunities.
I personally like the planning for the park at Gleisdreieck in Berlin, because all development phases of the place up until today are perceptible there. There was once a train station, whose tracks are visible to this day, and now birch trees grow between them. On the one hand, you see the industrial past, and on the other how the place became overgrown after its closure.
Today it has become a space for the newly created residential development in the area – with playgrounds, lawns for sunbathing and picnic areas. I find the complexity of such a place fascinating.
The HafenCity in Hamburg is similar: The industrial past is still omnipresent with old cranes and tracks. At the same time, a new offer for people and families was created with parks, green spaces and seating terraces on the banks of the Elbe River.
How can light bring these spaces to life?
Wallisser: Light is very important for us, because we perceive our environment primarily through the visual organ. And in the dark we need light to orient ourselves. We need light to find our way and detect obstacles.
On the other hand, light fulfils atmospheric requirements – taking us back to a culturally influenced topic. How bright things must be for people to feel comfortable varies from culture to culture and from city to city. As planners we have to deal with these differences and consider: Do we use direct or indirect light and where do we set accents? Because, at night, we create the space almost entirely using light.
The spatial effect – whether a space seems expansive or rather sheltering – can also be greatly influenced by light. Moreover, use and intensity of light also depends largely on the use and users of public space.
In addition to light, are there other components for bringing a space to life?
Wallisser: Besides the visual organ, other senses can be addressed, such as hearing. Here sound can be utilized. Too little use is made of sound at the moment. In this way, places could arise that are distinguished by different sound intensities. For example, a “place of quiet” in a noisy city, which would generate incredible relaxation.
Or a place of conscious exposure to sound, such as at Zurich Airport. Those who take the underground shuttle to the terminal hear cowbells and alpine horns on the ride – in this way a boring underground tunnel becomes a place to be remembered for a long time and with a smile.
Companies also increasingly have the well-being of employees in mind. What contribution does pleasing open space design make to the attractiveness of a business location?
Wallisser: A very important aspect is stimulation in the sense of a variety of stimuli. To work creatively, you need variation between tension and relaxation. And relaxation can be when you look out from the office onto a forest or something natural, for example.
If there is also the possibility to go outside, or to hold meetings in the open air, that is a very pleasant working environment. And on the way between the office and open space, you would already feel a sense of recovery.
The boundaries between inside and outside, work and leisure, are in flux everywhere. The idea is to provide employees with an attractive offer so that some of their work can be done outside. Phone calls can be conducted wonderfully outside. It will increasingly be the case that outdoor spaces are regarded not only as parking areas but as part of an overall concept that is available for different uses.
What developments and trends in open space design are already apparent today?
Wallisser: One trend is to incorporate the peculiarities of existing rooms in the redesign. The aim should be a fusion of different aspects, including the historic imprint of these places with green and natural elements and multi-functionality, so that these areas can be used in many ways – whether for a child’s birthday or a corporate event.
The design should offer a variety of uses for different occasions. This stimulates users to tap into these spaces for their own needs. High Line Park in New York is a wonderful example of this. The former freight railway line on the West Side of Manhattan has gradually become a popular public park that lets visitors look out on traffic and city life.
On a narrow tract of land, planners and architects managed to create varied recreational spaces within a continuum. That’s something we’re familiar with from nature.
You manage projects around the world and worked for several years in Amsterdam and New York among other places. What does the design of (urban) spaces look like in the intercultural context?
Wallisser: For the design of open spaces, geographic and cultural criteria in particular play a role. Outdoor spaces in desert climates present quite different challenges when creating a comfortable atmosphere than the climate in Northern Europe, for example. Accordingly, aspects such as sun protection and controlling humidity and cooling are a high priority in hot climate regions. In Northern Europe, hours at which the sun shines are rare, so squares with cafés and seating in the sun are especially attractive to people.
Culture also plays a role – that is, who may see whom and what function is assigned to public space. What is important is the context in which public space is designed. And it is also important that it is comfortable and versatile and, as already mentioned, opens up opportunities for your own interpretation.
Tobias Wallisser – Personal details
Tobias Wallisser was born in 1970 in Freiburg and studied architecture in Berlin, Stuttgart and New York. From 1997 until 2007, he worked for the renowned architectural office “UNStudio” run by Ben van Berkel and Caroline Bos in Amsterdam, where he assumed the Position of Creative Director in 2001. As the project manager, he was responsible, among other things, for the Mercedes-Benz Museum in Stuttgart for which he was awarded the German Architectural Prize in 2008 as well as the Hugo-Häring Prize in 2009. In 2006, he was appointed as professor for architectural design/innovative construction and space concepts at the State Academy of Fine Arts in Stuttgart. He currently continues to teach there. His special focus is on holistic design concepts for buildings and public areas, which have a close relationship with nature and orient themselves to the needs of the people.
In 2007, together with his colleagues Chris Bosse and Alexander Rieck, he founded the architectural office “LAVA – Laboratory for Visionary Architecture” with locations in Stuttgart, Berlin and Sydney. In 2016 the office was awarded with the “European Prize for Architecture” for its contribution to a future-oriented architecture.
Tobias Wallisser is married, has two daughters and lives in Berlin.
Further information about Tobias Wallisser can be found under:
LAVA (Laboratory for visionary architecture)
European Centre for Architecture Art Design and Urban Studies
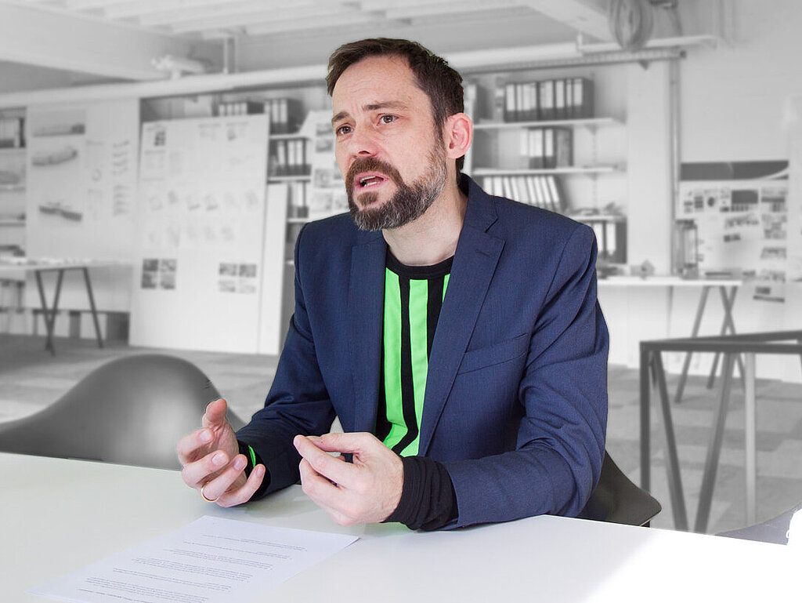

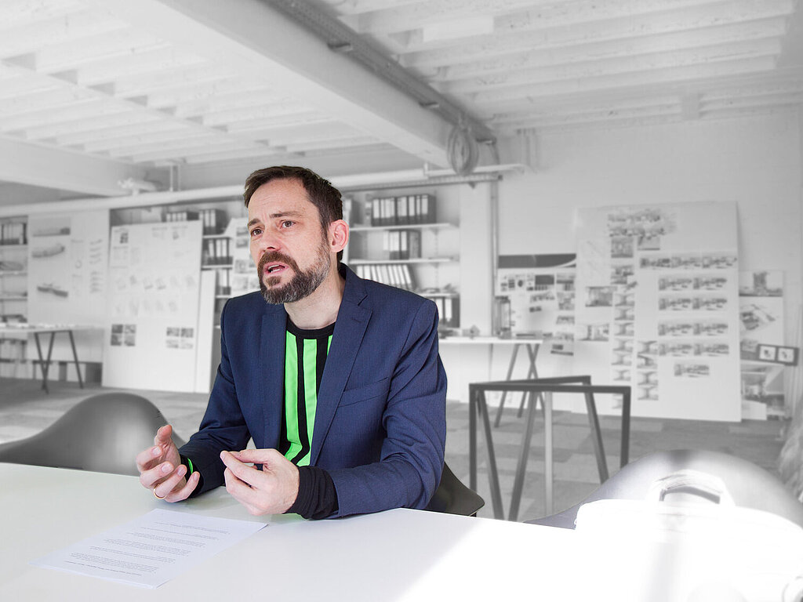
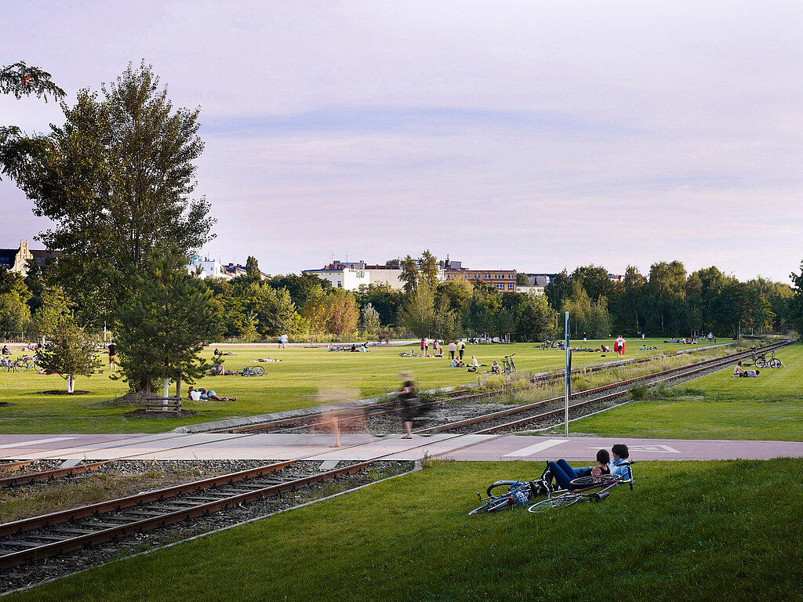
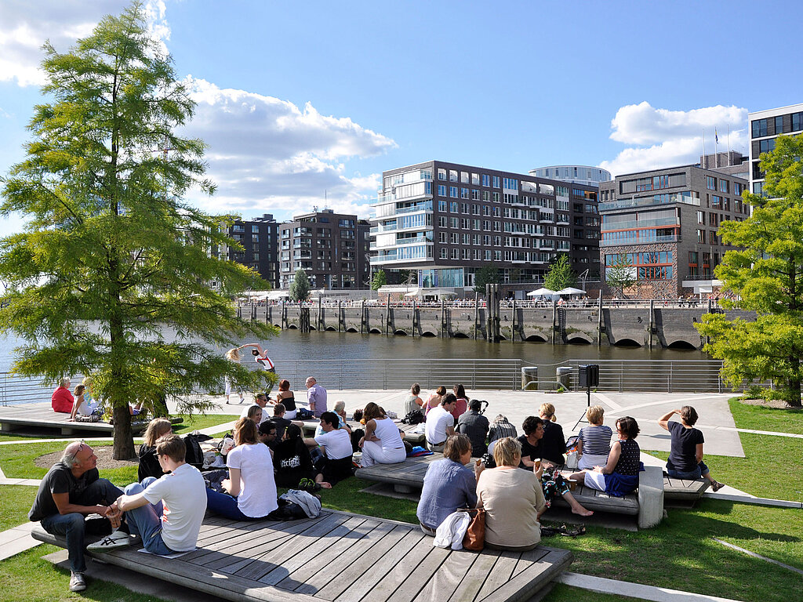
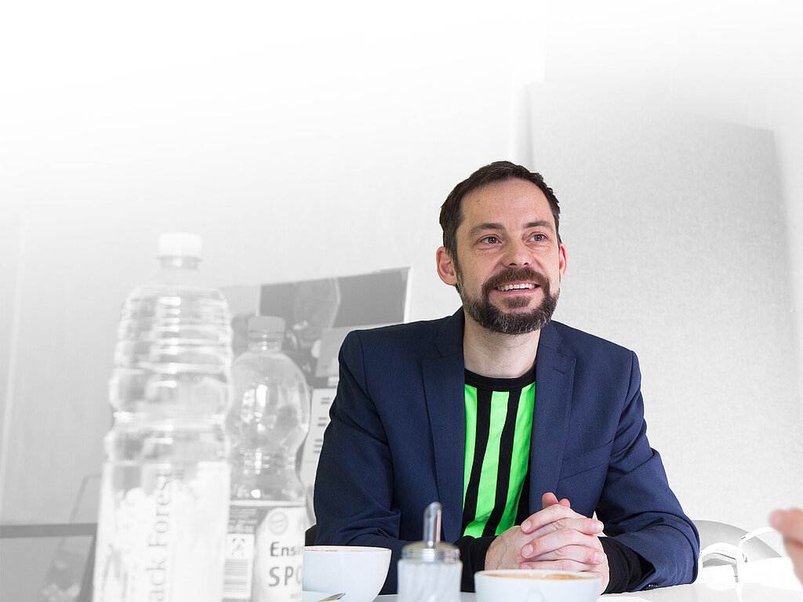
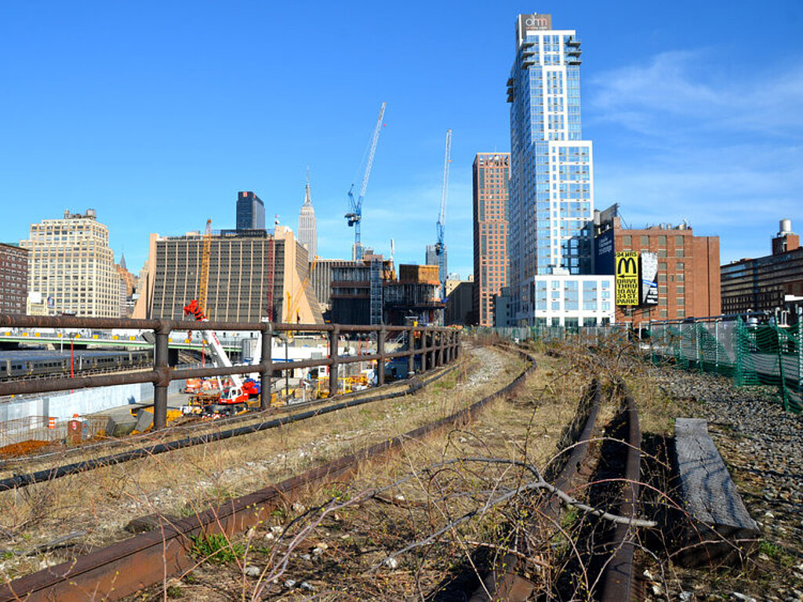
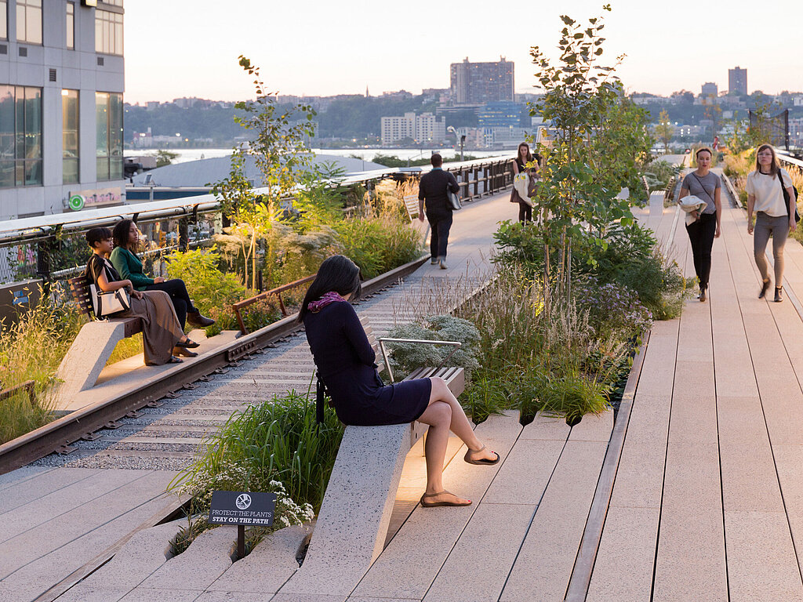
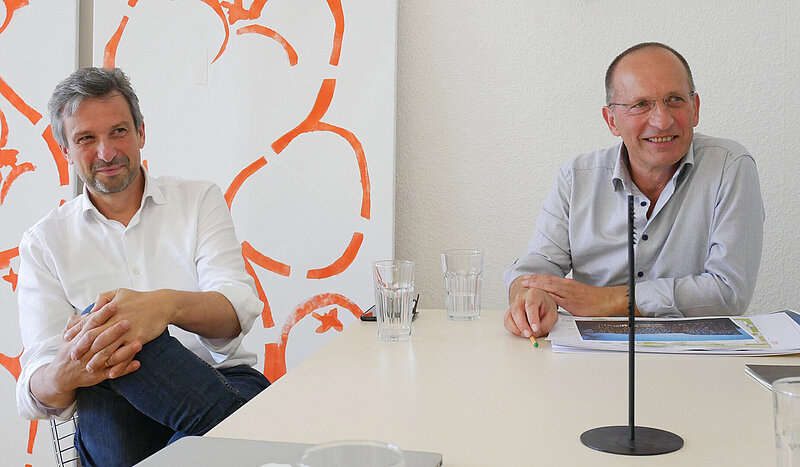
![[Translate to English:] [Translate to English:]](/fileadmin/_processed_/9/1/csm_Michael_Frey_0185d0a74f.jpg)
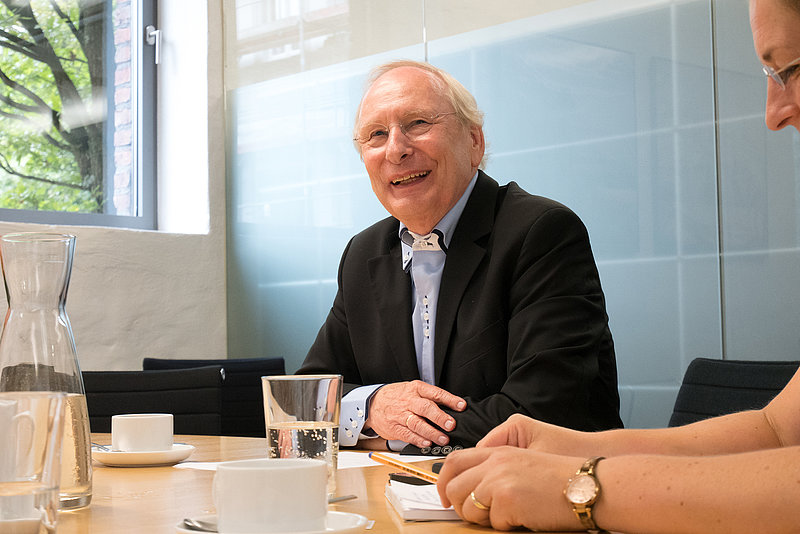
![[Translate to English:] [Translate to English:]](/fileadmin/_processed_/7/f/csm_2017_2_2_ed87206f31.jpg)