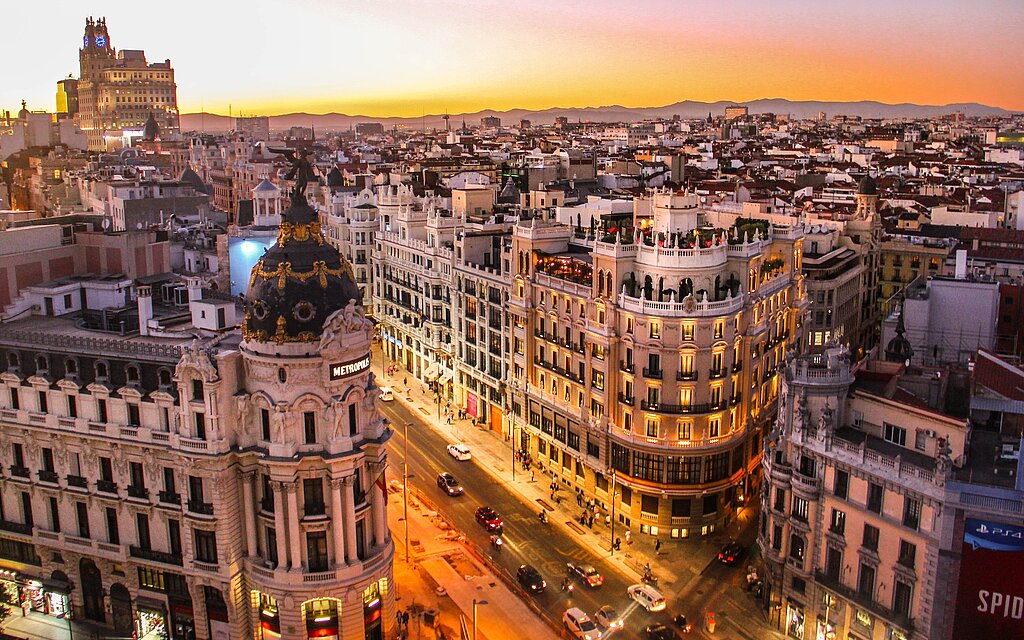
05.12.2018
Design in urban spaces
The title series "The Smart City of Today and Tomorrow", examines the Smart City using the example of urban public space.
The “smart city” approach as a concept for a liveable and sustainable city is increasingly gaining acceptance. What does this mean to you?
Faust: Let’s look at both words separately – smart and city. To me, city stands for an urban way of life. As nice as rural life is, urban life is ultimately considered to have the potential to be the most sustainable way to live.
Cities with short distances to work and leisure enable a lifestyle that is fit for the future. We want to make life in the city attractive and enjoyable, and we want to take full advantage of the economy inherent in it, which brings us to the term “smart”. By “smart” I mean intelligent or clever. I would translate it in the following way: I make the most of my opportunities. I try to get the most out of every situation, and that of course has something to do with economy and efficiency.
We often read a good amount of technical affinity into the term “smart”. Smart cities are synonymous with cities with dense networks made possible by systems that communicate – for example in regard to the issue of mobility or in the way energy is consumed for residences and in our lives. However, we want to interpret the term “smart” quite differently. Let’s take the smartphone as an example: To me it’s an absolutely fascinating invention – not so much from a technological standpoint, but rather because a smartphone is a “tool” with universal usability and negligible size.
This universality, this comprehensive usability, is what we imagine today for open spaces as well. We imagine spaces that are so important that they serve not just one purpose but a whole variety of them. That is how we understand “smart”.
As a landscape architect, how do you define the term “open space”?
Faust: To put it simply, open space is what remains when all three-dimensional objects are removed. And I think that this is still a revolutionary approach in its primitiveness. Until recently, we were accustomed to interpreting urban planning as a kind of “patchwork carpet” where we wait for an area to be assigned to us and then it is designed in some way. However, every single place in a city should actually be put to the test and the question asked: What else this place could accomplish?
Let’s take an example that applies to many large cities: the spaces under the bridges. In this case, something is produced that is not visible on any site plan or aerial photograph but that delights or annoys everyone directly adjacent to it. These are spaces that are not easy to design and not very attractive per se. Nevertheless, such spaces exist and we should not simply leave them the way they are. It’s worth asking: What can this space do for the natural environment, for people, for the climate and for the water? These four categories should be on every checklist when considering such areas.
What significance does this open space have today and in future “smart urban structures”?
Faust: As I have just indicated with the categories, on the one hand we are accustomed to approaching open spaces very scientifically as habitats for plants and animals and as part of the underlying fabric with an impact on the climate. It is right to consider it in this way, and this idea is expressed in the wide-ranging concept of “green infrastructures”, with which we are currently confronted.
In a sense it is a new lever for giving open spaces in the city a certain significance alongside the technical and transport infrastructures. More important and not to forget is that open spaces play a very important role in positively influencing people in their state of mind and mental well-being, something that we attempt to bring to the fore.
Open spaces convey an attitude towards life. They provide a bit of compensation to people for life in the city, offer allure and are a pleasant means for achieving balance. It is possible to see how people on the one hand, are fascinated by the conditions of a highly technological and achievement-oriented society but on the other hand, are living in a world in which too much is constantly being demanded of them. We believe that open space gives us the opportunity to offer contrasting experiential spaces that you can’t have in a digital space or any space closed off by walls.
We need to address an emotional level, and this emotional level – which is associated with the concept of the atmospheric impact of spaces – is effectively a sector that we increasingly want to communicate deliberately. We must ensure that life in our society remains attractive and productive and encourages human interaction. I believe that open spaces are responsible for ensuring this.
How does a sophisticated design of open space influence living conditions in the urban environment?
Faust: There are two levels of perception as you move through the city: one is a focused perception level, the other an incidental one. The focussed one is what you perceive more or less as a result of conscious images in your mind’s eye and which you also comment upon more or less consciously. In addition, there is the incidental one – the continuous perception and processing of signals from the environment, which is consolidated into a mosaic or kaleidoscope of impressions.
And even though I am not a human biologist or neurologist, I know from my own experience that we continuously deal with mixed perceptions of this kind. We can try to control these perceptions with our tools and try to adjust them with our means of design.
In the planning process in our office, we always talk about the programme, the space and its shape, as well as the atmosphere. These aspects are connected and also correspond to each other. Atmosphere can be created by design as well as by programme. Programme means: What’s going on here? What purpose is this place supposed to fulfil? The client or the city specifies the purpose this open space is to fulfil through its design.
Here’s an example: I want an attractive sports park for young people and families. As a designer, I would ask what expectations young people and families have for a park that encourages them to be active and is fun for them. That’s the obvious part. It is perhaps a place that works with aggressive design, fresh colours and unusual shapes. The programme allows you to draw conclusions and come up with suggestions for the design. Conversely – and this is where it gets truly exciting – the function of this space also becomes part of its design and atmosphere.
We always think carefully about things such as where a skate arena should be located in a park, not only because it is noisy and should not be next to the residential area, but because it is a place that is very attractive to many people. Through the placement of a very attractive function, you can open the effective structure of a park by asking: What happens where? How does the atmosphere energise itself reciprocally?
When do you find a public open space attractive?
Faust: There are a lot of different answers here. Sometimes it catches me completely by surprise when I find open spaces attractive in places where I don’t expect it. In general, I like open spaces that are pure and authentic. I find an old orchard beautiful, but also an old town square.
However, I like a gas station at night as well – if it is well done in its mood and design and conveys a certain feeling. You often associate a gas station with travelling, wanderlust or even homecoming journeys, making it a pleasing and attractive place.
Is the topic Smart City considered from an angle that is too technological?
Faust: We have a concept with a rather fixed definition in the term smart city. Many cities consider this term as a label that always has something to do with a city’s technology.
Within this context, we once ran an experiment and attempted to communicate what the term “smart scapes” might mean. It turned out that, in a certain sense, there is a technological line for which light plays a very important role, but this is also true of water and all other resources that have to do with it. In addition, there are many other topics that we don’t deal with through technology but that can nevertheless be “smart”.
Smart must be interpreted differently for the landscape: smart in the sense of prudent and always in association with the question: Does this place exploits its possibilities? For me, this means opening an incredibly large window with a very small lever – that’s smart.
A quiet and lush green place in the midst of two busy city districts provides the peace and variety people are looking for – the perfect mix for visitors and city dwellers. Such a square is handicapped accessible and provides space for regular markets as well as outdoor restaurants and cafes.
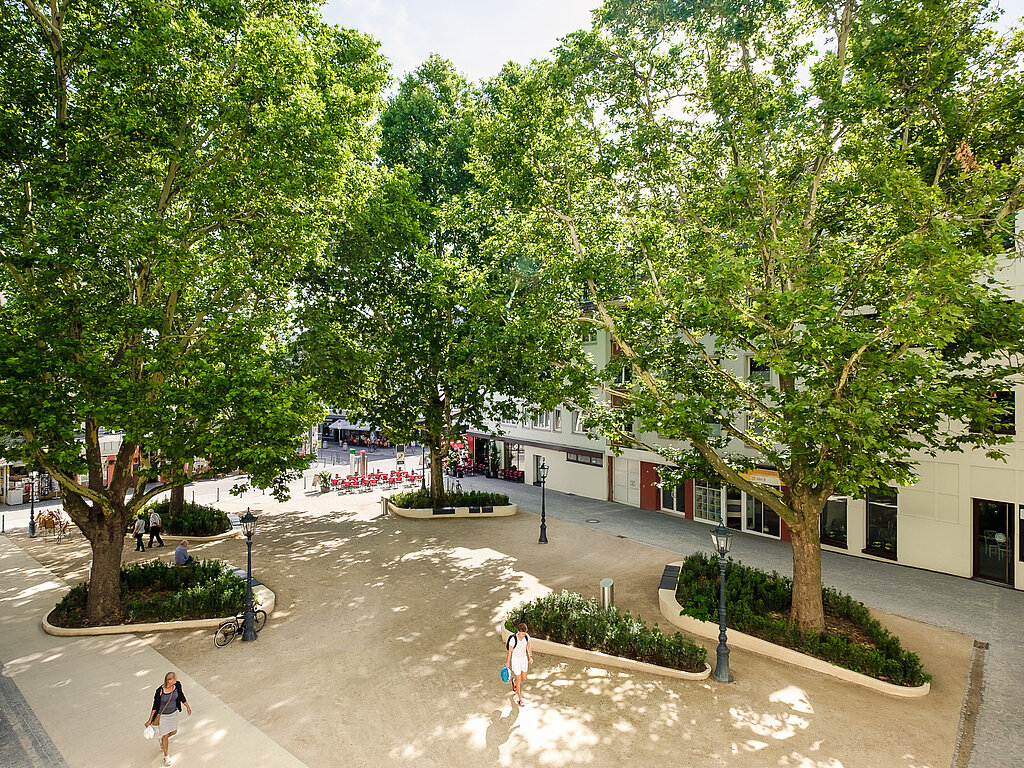
What design elements do you use to create a sense of well-being and atmosphere?
Faust: As mentioned, open spaces are everything except three-dimensional buildings. However, they are not a static mass that flows through the city; instead, open spaces are very diverse and as complex as the rooms of a building. Open spaces are used for relaxation, getting together with others and mental hygiene. As with every room in a house, I can always find an analogy and even more for an open space.
The first thing that has to be reflected upon is: If I have a city in front of me, the first question is what role space actually plays throughout the city as a whole. Is it to provide peace and quiet to allow people to experience silence, or is it a role that is completely ineffective, almost anti-effective in its result? Is this a high-performance location in the middle of the city, one that has to endure a lot of cars, a great deal of traffic and many passers-by, one that is occupied by shops and that seemingly seizes on this image of the city as a perpetual stage?
This is, first of all, a fundamental decision because not every place is the same and precisely this diversity of places is something we need. When we then know exactly where this individual location is arranged in the structure of the spaces, we begin to use this structure to adjust the “programme”, the space and the atmosphere to an optimum through interplay.
Before we talk about wood, stone and metal, we approach the topic of usage. Is this a place for young people or is it a place for everyone? What would it look like then? Or is it more of a garden square or a very urban, stony space? Is this a place that can help solve our rainwater problem or a place that could be a reservoir for 50,000 m3 of water?
That’s a large number of interrelated questions, ranging from the programme idea to the notion of form through to the resulting atmosphere. That’s a constant sequence of “trial – error – next step”, after which the question arises: How is the space shaped – harmonious or exciting, with round or angular shapes? That is, what formal language corresponds to this space and what kind of movement does it imply? Whether people move on straight or curved paths are two completely different things. Do they move slowly or quickly? Does the space feature greenery, and is it lush or patchy?
Last but not least: Which materiality is it characterised by? What hardness, rusticity or smoothness does it possess? Now we have arrived precisely at the parameters that we call on to turn the image of a space into a tempered image. It is these elements that decisively influence the mood and atmosphere of a space.
As a place of encounter, lingering and activity, open spaces must meet the needs of a wide range of user interests. How do you fulfil these diverse requirements?
Faust: I would always want to try to avoid asking too much of a space. We have used empty phrases to focus on several recurring promises that we can’t always keep. Vitality, for example. I can’t say of every city square that it’s a lively place full of activity.
Multifunctionality is an essential facet of open space. The more central and vital a square is, the more functions it must accommodate. The first thing I recommend is that we concentrate vitality and urbanity in places that have it. Jan Gehl once said that urbanity is a shy deer. In new urban districts, we tend to have the problem of not even being able to generate this urban density at all in the form that is relatively taken for granted in city centres that have grown up organically.
I don’t have a problem with that. I think there are “medium” squares that definitely can have a dreamy and green quality about them. We have squares other than the central, multifunctional hotspots that have to be able to do everything. This is important to me because we have to put our understanding of urbanity to the test. A few years ago, we were told something like this: We are planning a city, in the middle is a square, this square is urban, and urban is stone.
We now have difficulties with this seemingly causal chain, because some of these places have not kept their promises at all. It is very difficult to create vibrant places in new urban districts. On the other hand, in the current discussion of climate change, we are faced with the requirement of not paving over so many surfaces. We should not automatically speak of these areas as “hard” urban surfaces. They are actually surfaces that are green and need to remain green. In this case, we again need to refer to urban space qualities in a more differentiated manner.
The densest space that is really needed in a city is the one that has to endure so many crossing relationships that there can be no green. As a rule, we want to handle a lot of traffic at these places, but we want the squares to no longer function as traffic squares but instead as living spaces. This is leading to an idea that is becoming increasingly successful in Germany: creating traffic-calmed areas also in city centres and not only on residential streets. We therefore should look at our city squares more and more as open playing fields that are used to handle traffic only incidentally. First and foremost it is about the experience and usage of space by people.
We find again and again that creative restraint is necessary and important in these spaces, since that allows us to leave room for the programme. In this case, programme refers to weekly farmers’ markets, festivals and outdoor performances that make it possible to experience these places as gathering places for the community. In this regard, we are well served with a certain amount of creative minimalism.
In regard to the catchword “usage”: What role does the deployment of site furnishings play in this?
Faust: Site furnishings play a role in very different ways. With traffic signs, waste receptacles and information systems, I’m faced with a dilemma: On the one hand, they should neither dominate the space nor shape its design, but on the other hand they should be visible, because otherwise it makes no sense to have them. That means you have to try to find a middle ground.
We opted for radical restraint, particularly in the ancillary site furnishings systems. However, this does not apply to seating furniture, since for us sitting is a more or less active human activity that can be expressed in the form of site furnishings. For us, a bench is a way to use a square – a reason to linger there. And that’s what distinguishes benches from waste receptacles. Such furnishings are also used, but rather incidentally.
A bench is an item of furniture in a state of constant change. There are seemingly fixed geometric rules regarding what makes a bench comfortable. Every town elder would say that first and foremost, a bench must be comfortable. However, the perception of sitting is also changing. Until some years ago, I would have said that a bench has a certain angle of seating surface and inclination as well as a certain ratio of backrest height to length of the seating surface. That will never change completely, but it will change from time to time.
With the spread of lounge furniture, people are now sitting differently in open spaces: lower in the chair and with a rather reclined rather than upright posture. At the same time, there is now a requirement for older people to sit on a higher surface in order to be able to get up more easily.
There are therefore many ways in which the seating motif can be given a shape. We also feel that a bench has to do justice to the designed atmosphere of a space. It simply belongs to the canon of what is consciously seen and what determines the charisma of this square. That’s why a bench, with its material nature and geometry, is an essential design topic.
What should the site furnishings be like so that they fulfil their purpose on the one hand and fit into the design concept on the other?
Faust: Here we arrive at a suitable form through the function or the programme – with both terms being identical to me in this context. A bench is a wonderful example of this interplay of programme, form (in this case, form stands for space design and how things are arranged in the space) and atmosphere.
After all, people also contribute to the character of a place through their way of sitting, and it is a good example of how you can foster this with an object. This also includes the interplay with other components, namely how the bench is arranged under the tree and how does this furniture orient itself in regard to the spatial tension of this place?
How do you ensure a sense of well-being and a pleasant atmosphere in the evening and night hours in particular?
Faust: We also try to create a differentiated picture in this case with places of darkness alongside places of light. We deal with places that are suffering from light pollution and require a calming influence. We also deal with places that cannot get too much light. For example, Times Square would not be the legendary place it is without light.
We deal with the question of how little light, that is, how little brightness, you can manage with. We think about this issue in terms of staging – the colour of the light plays a role, along with the difference between the light as an orientation and illumination medium and light as a staging medium. Beautiful places always have beautiful backdrops, and they are the highlight. Space is not an object, and so the work we do with the backdrops is the determining factor.
We use light relatively sparingly. In densely populated spaces in particular, leaving the sky visible is an enormous challenge. Prudent use of light is therefore quite near and dear to us.
How important is design with light to you and your projects?
Faust: For us, light is not necessarily the central design theme, but if we identify it as such for a specific project, then we bring in support for it. I have great respect for lighting professionals. We jointly develop a kind of “light model” for the staging of the spatial image.
In addition to pure basic illumination, light is increasingly being used to illuminate special features that shape the city and space. How do you use light in your work?
Faust: For us, space is a medium determined by its limits. The design of the backdrop is therefore the central topic for us, asmentioned before. An important historical space in the city centre simply requires this and is permitted to have it. In this case we design the spatial image at night through light as a reflection on the façade. From a marketing point of view, I would also ensure that the open space is a space that is frequented at night.
Every luminaire also has a corresponding appearance during the day. For you, what role does the appearance during the day play?
Faust: An object that is between five and twelve meters high cannot be ignored. Sometimes luminaires are bothersome – I don’t necessarily want to see them in a park, for example. In other spaces or situations, however, a luminaire is a decorative element both at night and during the day.
For us, luminaires are objects that serve us. They are also minimalist objects to us. However, minimalism does not mean that they cannot be seen. Every luminaire and every group of luminaires has a spatial effect. Not space-making like a house wall but something that structures space. A row of ten luminaires on the edge of the square is an edge before the edge. This is something that is among the most sensitive things, because they also make topographies comprehensible.
Where there are no clear kerbs and no clear traffic regulations, the luminaire is also part of the informal system of symbols and signs. A luminaire is a spatial element that can therefore also be used quite consciously during the day.
Do luminaires and site furnishings form a design unit in your projects, and how important is the design of a luminaire to you?
Faust: We’re always going through this interplay: What is characteristic, significant and typical of the place, and what is special about it? The luminaire must fit into this canon. It is of course the case that the luminaire corresponds with the overall canon of the place, that is, if I have opted for a bronze colour, then the luminaire is also bronze in colour. Or it goes hand in hand with the metal elements of a bench or other object serving a purpose in a space, thus adapting itself accordingly in terms of appearance.
We test this interplay in advance in so-called “look-and-feel” boxes in order to visualise it in a first step and to sample it in a second. Colour plays a very important role here. As already mentioned, a luminaire is an important spatial element, one that also provides a sense of proportion in part. What particularly impresses me about this is the concept of the pillar luminaire. For me, their modular design is part of an aesthetic.
We take great care in ensuring that the luminaires do not have an expressive design that would cause them to go “out of style” over time. This is extremely important to us, as we design open spaces with plants and trees that will have in effect only in 20 years. In accordance with this, the quality of a luminaire is important to us; a luminaire that is initially somewhat more expensive usually pays off over the years.
For us, this is also a component of sustainability. We have great respect for the amount of time open spaces need to take full effect. Take the plants as an example of this. For this reason we also tend towards extreme durability in the materials; for example, we prefer nearly indestructible natural stone over concrete stone.
If I go through sustainability criteria, I can justify that although a material is more expensive in the initial investment, it offers great advantages in the stone’s timelessness as well as its recyclability and regional origin. The costs of up to 70 percent more in some cases are clearly worth it – and clients are becoming increasingly willing to accept this.
What contribution do multifunctional luminaires make in terms of additional spatial functions?
Faust: In the open space design of a smart city, we have to deal with a multitude of requirements. There are many expectations to be fulfilled, which are all associated with certain properties. I therefore expect a lot from these luminaires.
Multifunctional lighting systems help us to fulfil many of these requirements with just one source – this is a great advantage and a very important selling point for us. These luminaires are just „smart“ in terms of their universality.
Take electromobility as an example. We want a higher proportion of electrically powered vehicles, of course. When I imagine what this means for the site furnishings of our cities – namely many unsightly charging boxes – I ask myself whether it would be possible to connect these vehicles to the city lighting grid.
Can I enable the luminaires to do this? I’d really like that! The activation of the luminaire as a WLAN medium is also fully in line with our desire to activate open space for everyone – including those who like to be in a virtual space – and to make it usable as an attractive space. If this could be done without any strange add-on parts, that would be all the better.
SINAI Gesellschaft von Landschaftsarchitekten mbH
The planning office sinai Gesellschaft von Landschaftsarchitekten mbH [sinai Association for Landscape Architects PLC] plans and develops open spaces and is active in all areas of contemporary landscape architecture. sinai was re-launched as an office for open-space planning and project management in January 2006. The founders AW Faust, Klaus Schroll and Bernhard Schwarz have known each other for many years and have previously worked together many times in a variety of arrangements. The idea arose to pool their experience in landscape architecture and to jointly develop the sinai project further, which has been in existence since 2001. The name sinai stands pictorially for a landscape of colourful thought or for a home for the nomadic in design.
At the centre of sinai’s work is a purposeful examination of the interplay between the form and content of a project. sinai does not stand for a predefined design style but for a process of designing and developing characterised by curiosity, inventiveness and constant motion. Cross-disciplinary discussions are deliberately sought out. Only in the field of tension thus created between the planning model and the counter-model do the habitual planning reflexes disengage, allowing the appropriate solution for each location to emerge.
sinai, based in Berlin, currently employs around 40 landscape architects, architects and engineers.
Website: www.sinai.de
AW Faust:
2006 Founding of sinai. Faust.Schroll.Schwarz. GmbH
2001 Founding of sinai.exteriors
1998 – 2004 Project and design management for Landschaft Planen & Bauen, Berlin
Since 1994 Freelance work in various planning offices
1989 – 1994 Studies at TFH Berlin (Landscape Conservation)
1988 – 1989 Studies at LM University Munich (Philosophy)
1985 – 1987 Work as a gardener’s assistant
1983 – 1985 Training at Tree Nursery Wörlein, Dießen am Ammersee
Urban open spaces: Expression of urban and environmental qualities
Open spaces are very important for urban quality of life. Their diversity ranges from inner courtyards, gardens and building surfaces planted with greenery to neighbourhood and district open spaces such as squares and street spaces all the way through to large parks.
These public open spaces are integrated into the urban space and people’s living and working environments, fulfilling functions that serve social, ecological, cultural and identity-forming purposes. As preferred locations for getting together, communicating, and engaging in recreation and other activities, they make a variety of uses possible for all generations.
In addition, site-appropriate and locally native plants contribute to a healthy urban climate, preserve biodiversity, support clean air and ultimately increase the well-being of the inhabitants.
Value factor for smart cities
Open spaces with high quality of life also represent a crucial value factor for the cities themselves: Well-kept public spaces with inviting seating and gathering places have a beneficial effect on the attractiveness and image of a city.
In competition with each other, cities are increasingly distinguishing themselves through attractively designed open spaces. They fulfil the desire for a near-natural environment in the middle of the city and, as a stage for public life, invite people to come together throughout the year.
Increased use in growing cities
The utilisation of urban open spaces is increasing, especially in metropolitan areas. The ongoing increase in population has led to rising demand for development areas.
In many places, urban structures are being filled in after the fact or designed more compactly from the outset. As a result, open spaces are becoming scarcer, but are being used by more and more people in a wide variety of ways.
Finally, the consequences of climate change are also reflected in the more intensive use of open spaces: Milder average temperatures and increasing periods of warm weather are prolonging the time city dwellers spend outdoors and tempting them to meet in public spaces and shift activities to open spaces. That means that the demand for places that are needed and provide the appropriate framework is increasing.
Smart integration of green and open spaces
How are these open spaces being integrated into sustainable and smart urban development? In practice, the variety of demands require multifunctional open-space development and an expanded understanding of the term „smart“ in the sense of open spaces that can be experienced in many different ways.
A sustainable and aesthetic design in harmony with elements of nature creates attractive experiential spaces that fulfil a wide variety of functions on the one hand and appeal to people emotionally on the other. More than any other factor, a near-natural environment has a positive effect on people’s subjective state of mental health and increases feelings of well-being.
Urban open spaces are the beacons of hope of smart cities. Their multi-dimensional design allows the city and landscape to merge and conveys an urban quality that many city dwellers long for.

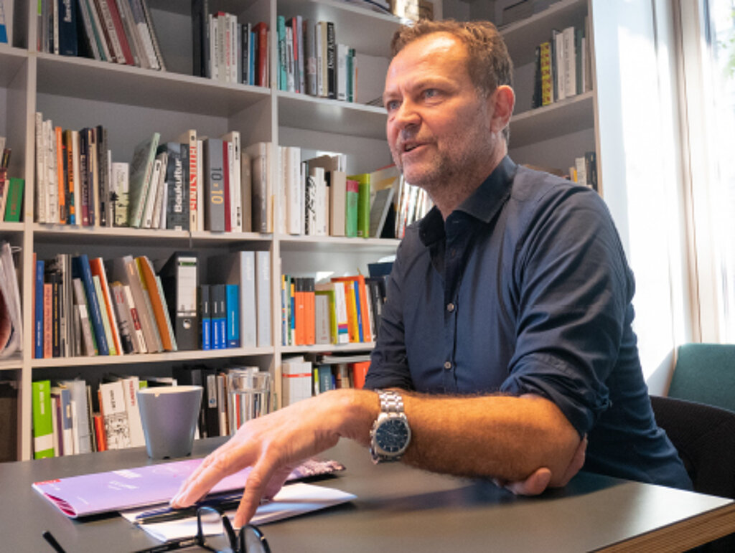
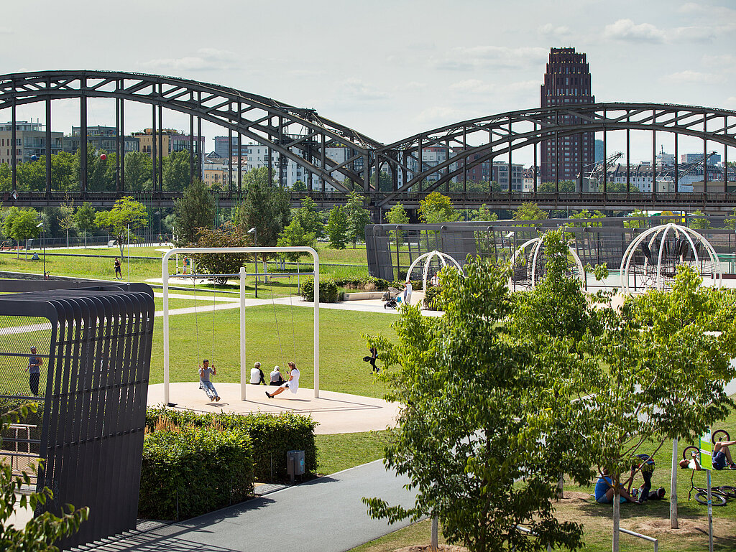
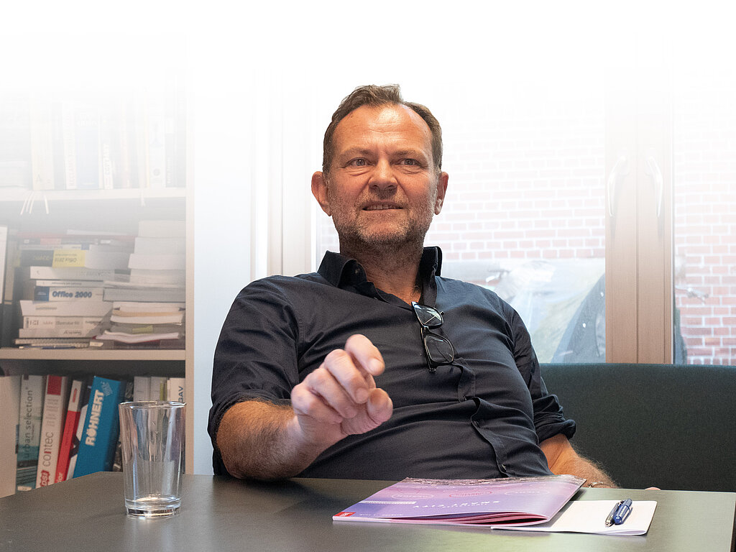
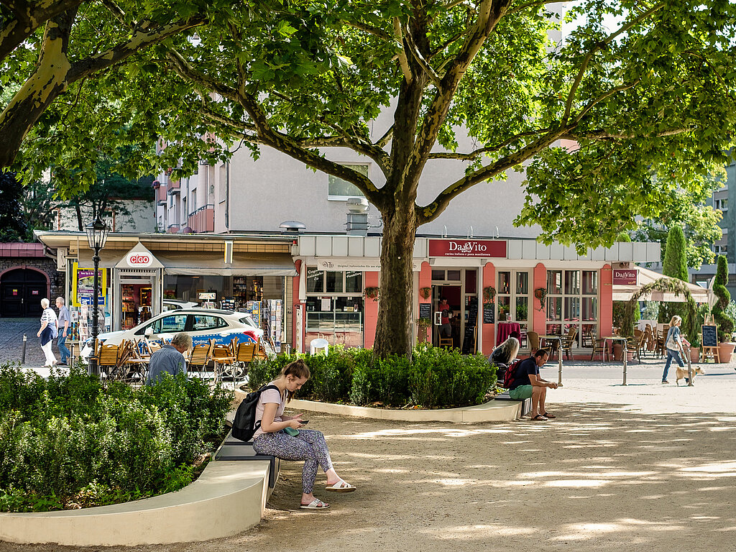
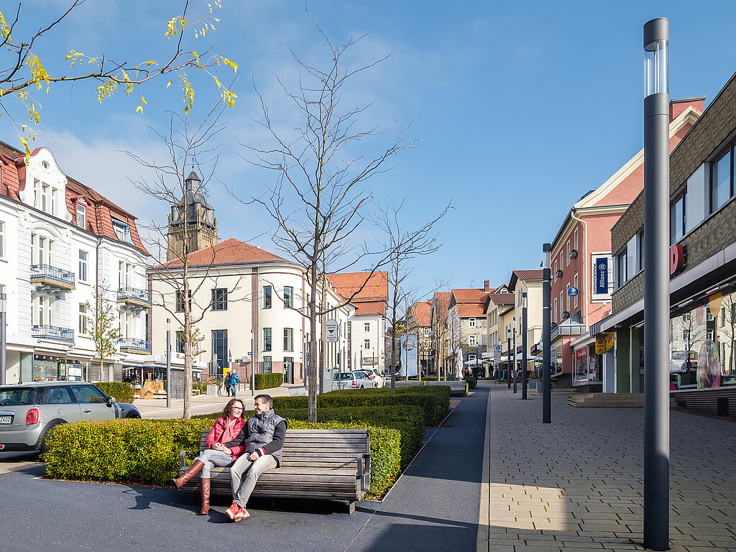
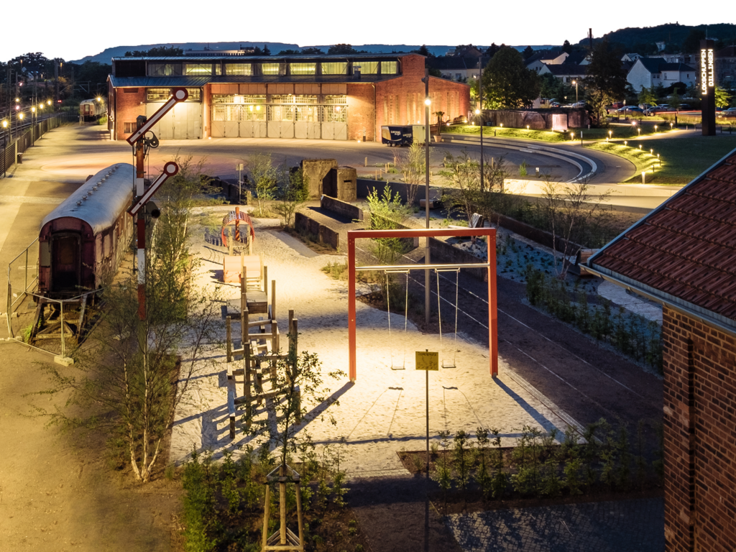
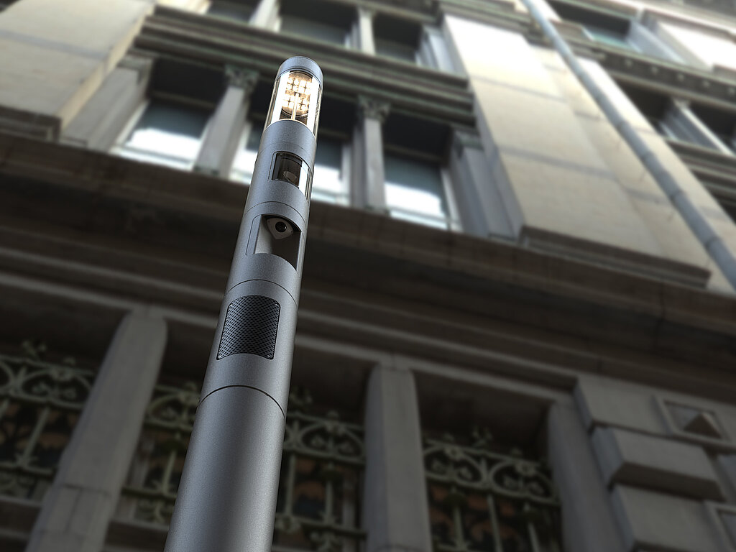
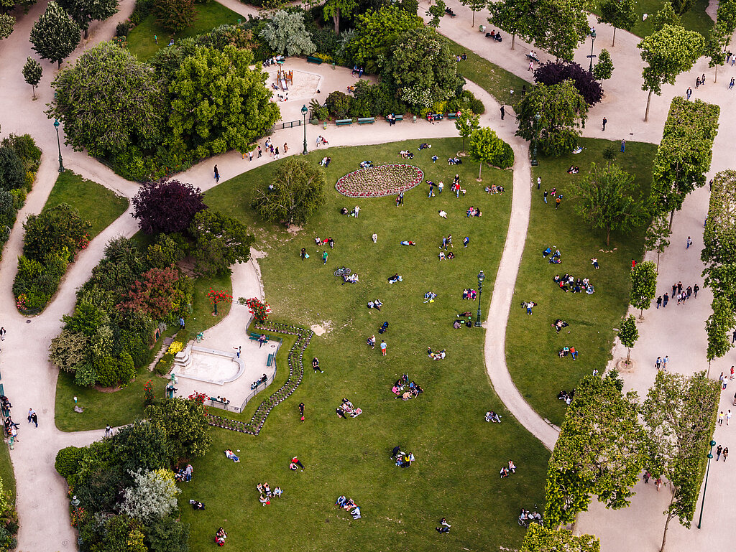
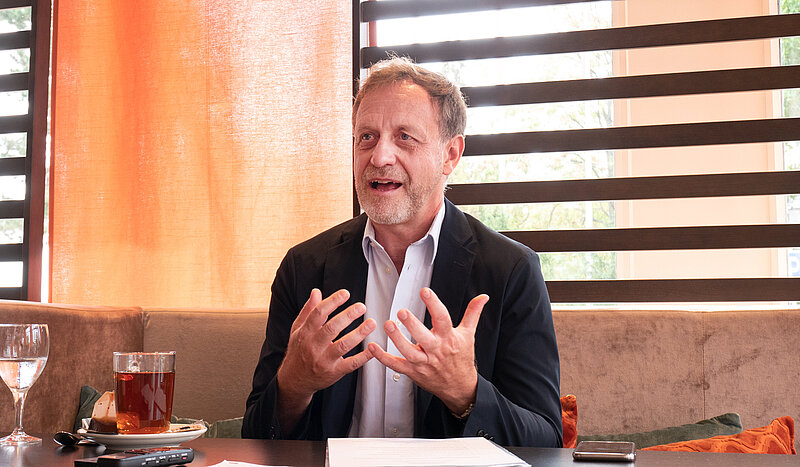
![[Translate to English:] [Translate to English:]](/fileadmin/_processed_/3/3/csm_P1020797_5295744701.jpg)