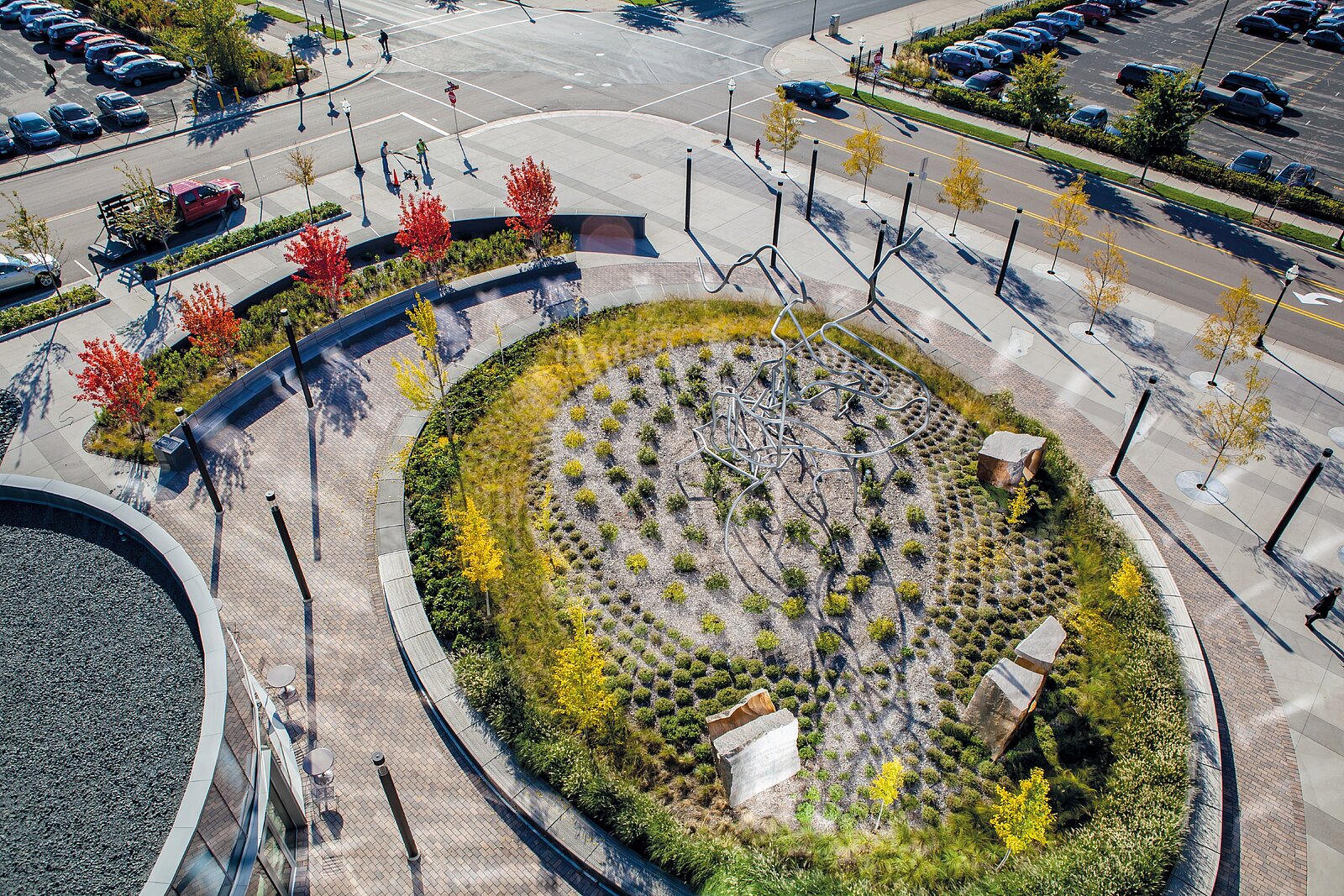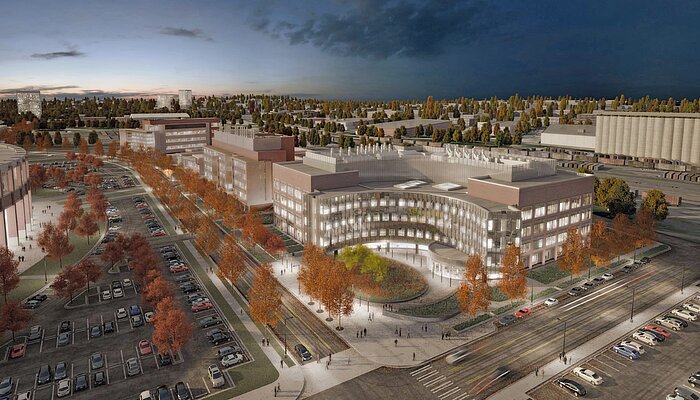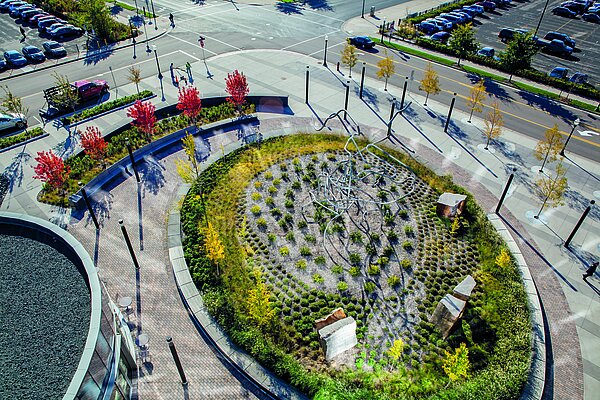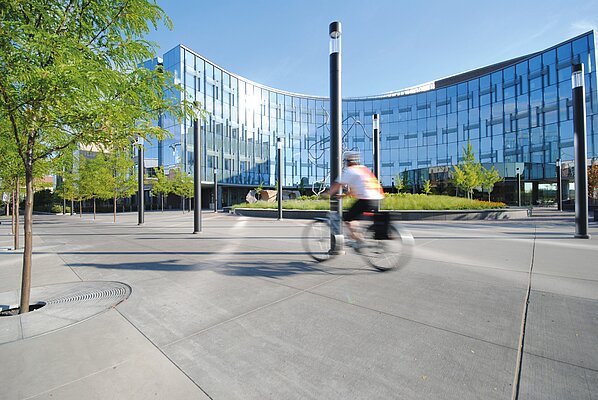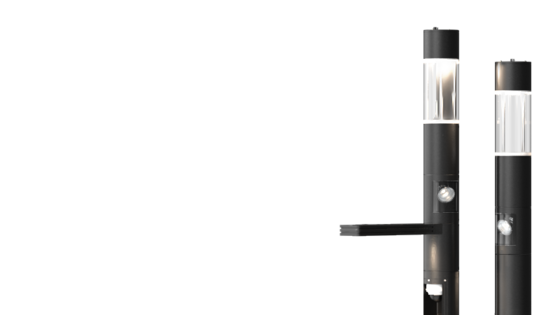The University of Minnesota is one of the most renowned public research facilities in the USA: 52,000 students study, in almost 150 fields, at the 160 years old university. Of the 19 faculties, where several Nobel Prize winners were teaching, the Medical School enjoys a particularly good reputation.
New research institute
The much anticipated Cardiovascular and Cancer Research Building in Minneapolis recently opened for business, bringing the University of Minnesota one step closer to establishing a world class medical research program. The new building is one of several state-of-the-art facilities located in the University’s Biomedical Discovery District, the result of a partnership with the State of Minnesota. The district will allow multi-disciplinary collaboration among researchers, focused on developing new cures and therapies for today’s most challenging health conditions.
CITY ELEMENTS columns illuminate the expansive entry plaza of the iconic building at the entrance to the district.
© Brandon Stengel
© ZGF Architects
Lighting concept illuminates the forecourt
High light quality ensures feel-good ambience
The architecture of the Cardiovascular and Cancer Research Building presents a curving glass curtain wall which frames the beautifully landscaped pedestrian plaza. The plaza separates the building from the street and features a distinctive oval green space with curving pathways, plantings, and furnishings to create a welcoming atmosphere for gathering and sitting.
Twenty-four City Element columns are interspersed throughout to illuminate the area, providing safety and security during evening and night hours. Standing fourteen feet tall, the nine inch diameter columns feature a single AR 900 top element equipped with rotationally symmetric optics and 70w T6 ceramic metal halide sources. The architecturally neutral columns blend harmoniously within the space, allowing the architecture of the building and plaza to be the focal point.
Uniform lighting strategy
CITY ELEMENTS - A luminaire for varying requirements
The Microbiology Research Facility will be the last and final building to complete the district. Currently under construction, it is expected to open in January 2016.
CITY ELEMENTS columns with solid state technology will provide crisp illumination from 4000K LEDs for the site. The light engines consist of two LEVO modules configured in three different distributions to meet the numerous site lighting requirements surrounding the facility.
CITY ELEMENTS – Multifunctionality at its best
Modular design
Thanks to this multi-functionality, the Hess CITY ELEMENTS lighting system fulfils virtually all lighting requirements: These modular illuminating columns are suitable for any requirement and fit perfectly into existing urban surroundings, thanks to their individually combinable base, intermediate and terminating elements, two different diameters, various lighting technologies, and variable heights of up to 9 m and above.
Furthermore, CITY ELEMENTS offer diverse additional functions and supply solutions for various inner-city and functional requirements, such as for electricity and water supply, camera installation in security areas, emergency call functions, attractive light projections, or e-mobility charging stations.
Project information
- Town / Country
- Minneapolis, US
- Builder
- Universität von Minnesota / Bundesstaat Minneapolis
- Architect
- ZGF Architects
- Landscape architect
- Damon Farber

