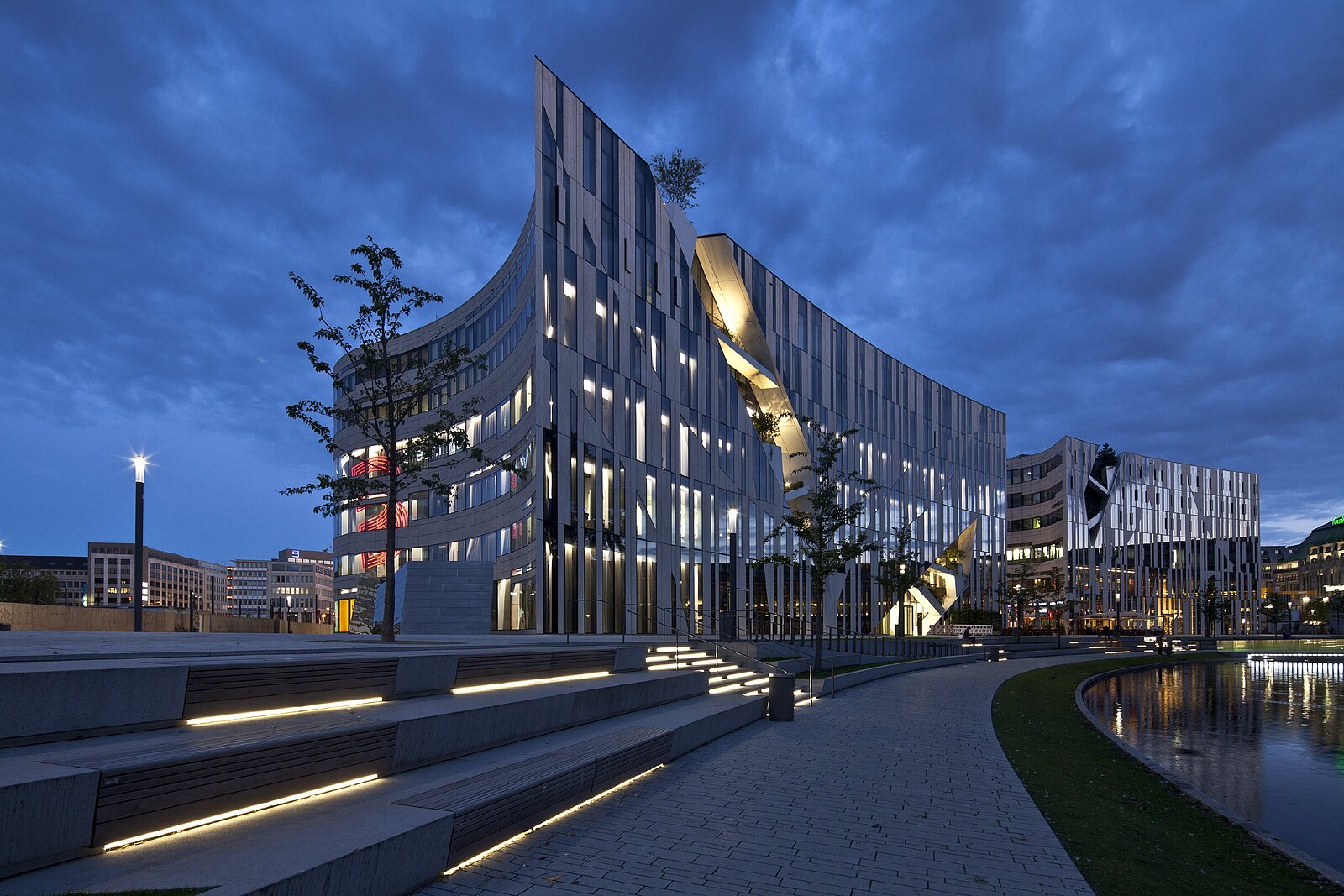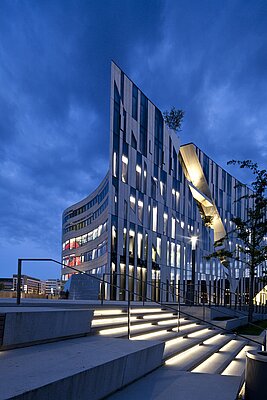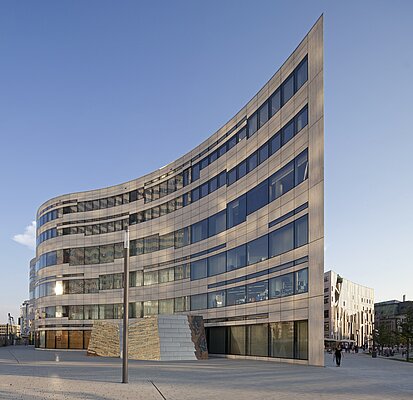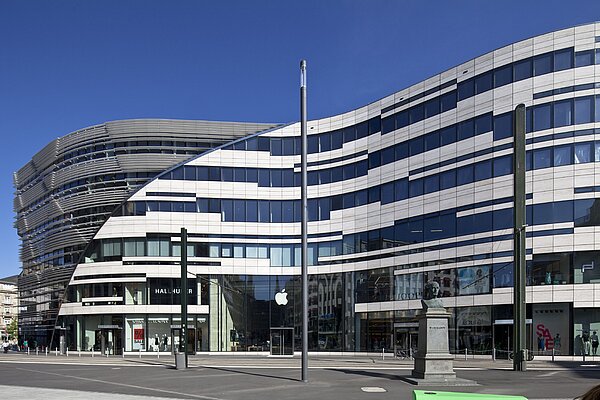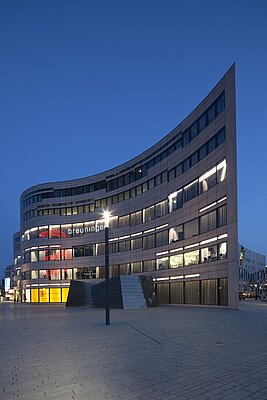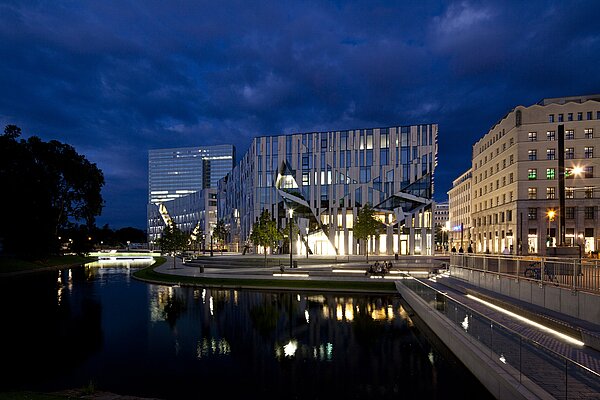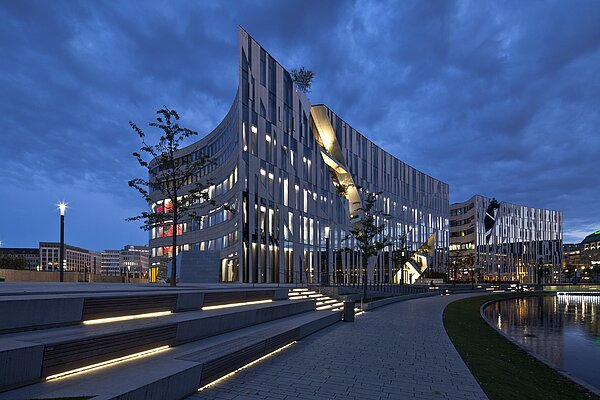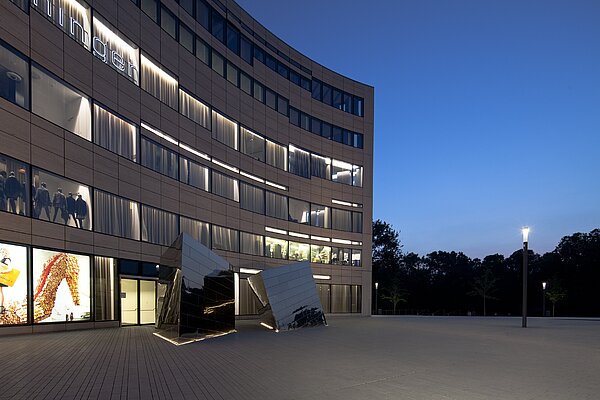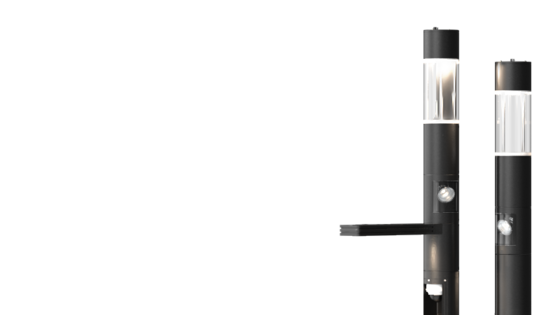The city of Düsseldorf has realised an ambitious urban renewal project with Kö-Bogen, which breathes new, modern urbanity into the city centre. Thanks to the renaturation of the former overpass “centipedes” and the displacement of the road traffic into the tunnel tubes, the area between Hofgarten, Königsallee, Berliner Allee and Schadowstraße has become an entirely carfree urban space offering a high feel-good factor.
Places to meet, take a break or a stroll
Inviting spaces, green promenades, and new architectural landmarks link the new centre of the city with the grown surroundings and create, among others, a fluent transition between the shopping mile Königsallee and the Hofgarten, one of the most famous urban parks in Europe.
© www.rehfeld-fotografie.de
New open spaces and paths for the people in the city
The complex urban restructuring of the area is based on a joint design of the Cologne agency Molestina Architekten and the landscape architects agency FSWLA Landschaftsarchitektur in Düsseldorf. With the core concept of designing urban spaces sustainably, previously separated areas were reconnected, existing spaces were gentrified, and free spaces with new potential were created.
Custom-made CITY ELEMENTS illuminating columns and LEDIA illuminating strips by Hess attractively light up the urban space in the dark.
The building complex at Kö-Bogen turns into an architectural icon
Star architect Daniel Libeskind provided the plans for the office building at Hofgarten
A distinctive architectural element of the Kö-Bogen - whose name refers to the arch-shaped street at the edge of the Hofgarten towards Königsallee - is the extravagant building complex by the New York star architect Daniel Libeskind. The building links Königsallee to the Hofgarten and thus creates a successful transition between urban and natural surroundings.
The prestigious retail and office building consists of two curved buildings that are connected by a bridge. The resulting public arcade - the "gate to Hofgarten" - forms a direct visual and walkable path between the Hofgarten and Schadowplatz: Park landscape and town centre merge into one unit.
Green facade creates close link to nature
The building distinguishes itself by its unusual facade of glass and natural stone that at the north and west face is pried open by diagonal recesses that run across several floors. These "Cuts" are planted as hanging gardens with native grasses, perennials, and shrubs and visualise the close link between city and nature.
Recognition as the world's best building in the category urban regeneration
During the international real estate show MIPIM 2014 in Cannes, the Libeskind building at Kö-Bogen received the MIPIM Award, also referred to as the Oscar of the real estate industry. The award was presented in recognition of the high architectural quality and as confirmation for the future-oriented urban development in Düsseldorf.
Lighting concept relies on multifunctional illuminating columns
Special customised solutions with CITY ELEMENTS by Hess
For the illumination of the different areas in the heart of the city, the planners favoured multifunctional illuminating columns to fulfil various illuminating requirements, including building illumination as well as square and path lighting.
The CITY ELEMENTS illuminating columns by Hess with their individually combinable base, intermediate, and terminating elements fulfil these special requirements. “Thanks to their minimalistic expression of design and the optimum flexibility of the luminaire inserts, the CITY ELEMENTS luminaire was used at different locations,” explains Carla Wilkins of the Berlin design agency Lichtvision Design & Engineering, who was involved in a leading role in the development of the lighting design.
Variable heights - of up to 12 meters
Thus the height of the CITY ELEMENTS was specified in three sizes as required by the urban environment: For the Hofgarten promenade CITY ELEMENTS with a height of 5 meters, for the illumination of the outdoor areas surrounding the Libeskind building with a height of 7 meters, and for the Schadowplatz even with a height of 12 metres were used.
To ensure a homogeneous illumination, the CITY ELEMENTS are, especially for this project, equipped with terminating modules with a long light outlet.
Special floodlight modules for facades illumination
For a high-impact accentuation of the Libeskind building facade during the evening and night hours, the CITY ELEMENTS are fitted at selected locations with up to three additional floodlighting modules. They ensure a homogeneous illumination of the facade and at the same time highlight the striking facade recesses.
"In addition to the modules with an asymmetric beam, modules with a symmetric beam were panned by 20° and employed in combination with a dispersion lens," explains Carla Wilkins the lighting design.
LED effect lighting in staircases and at seating steps
Another element of the lighting concept is the effective highlighting of stairs and seating steps in the Hofgarten with HESS LEDIA LL LED illuminating strips. During the day, the illuminating strips installed below the steps fit perfectly into the open space design thanks to their virtually unnoticeable glass surface, but after dark, they evenly illuminate the entire staircase and seating steps area.
Project information
- Town / Country
- Düsseldorf, Germany
- Builder
- City of Düsseldorf, Germany
- Architect
- Molestina Architekten Köln
- Landscape architect
- FSWLA Landschaftsarchitektur GmbH Düsseldorf

