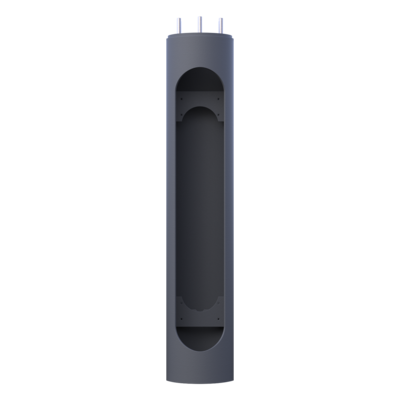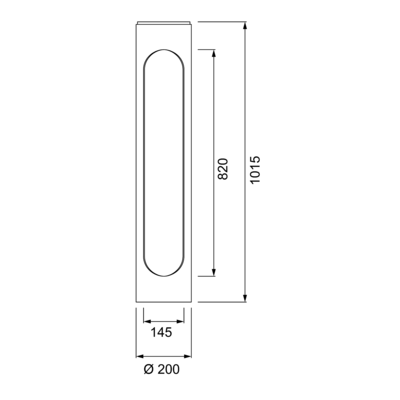INTERM.ELEMENT SHADOW LIGHTS STAGE 2/3
26.30600.0V001 LEERMODUL HÖHE 1000/MIT AUSSCHNITT F. EINSATZ

Illuminating column made of aluminium tube, Ø 200 mm. Embedded base or flange plate for fastening. 2700 K / 3000 K / 4000 K protection rating I or II. BaseShield and SkyShield, to limit glare, available as accessories.
STAGE 1:
Fix preconfigured column in four different versions and four different heights. Control per insert, optionally without dimming or with dimming via DALI, StepDIM or AstroDIM. For lighting paths (height 5000 mm) with two inserts, roads (height 6000 mm) with three inserts, boulevards (height 7000 mm) with four inserts, squares (height 8000 mm) with five inserts.
STAGE 2:
Freely configurable column with five available inserts: ACCENT, AREA, AMBIENT, KEY and UNIQUE. Insert installed in modules that can be rotated by 360°. The spotlights can be adjusted with accessories if required. Control per insert. In addition, inserts for CCTV, speaker and GOBO are available in the base element. Heights from 4200 mm to 8200 mm.
STAGE 3:
Freely configurable column with two available inserts: PREMIUM WASH and PREMIUM SPOT. Insert installed in modules that can be rotated by 360°. The spotlights are freely adjustable vertically and horizontally. Each spotlight can be controlled via DMX / DALI. In addition, inserts for CCTV, speaker and GOBO are available in the base element. Heights from 4200 mm to 8200 mm.
INTERM.ELEMENT SHADOW LIGHTS STAGE 2/3
INTERMEDIATE ELEMENT SHADOW LIGHTS STAGE 2/3
BLANK MODULE
Made of aluminium tube ø 200 mm
Element height 1000 mm
With 1 cut-out, suitable for all inserts
With welded ring and mounted screws
for fastening the modules.
The module is equipped with a pressure plate
which can be rotated through 360°.
Including accessory pack with hexagon nuts, spring washers
Colour: DB 703 or all RAL- (classic- single shades),
Hess-DB and Hess-Glimmer-colours.
RAL pearl-mica-metallic-shades on request.
Technical specifications
- Variant
- Intermediate element
- Height [mm]
- 1000
Drawing

