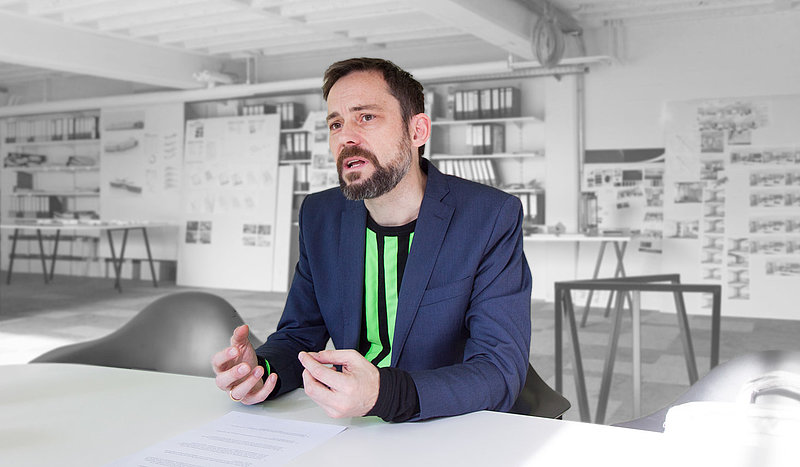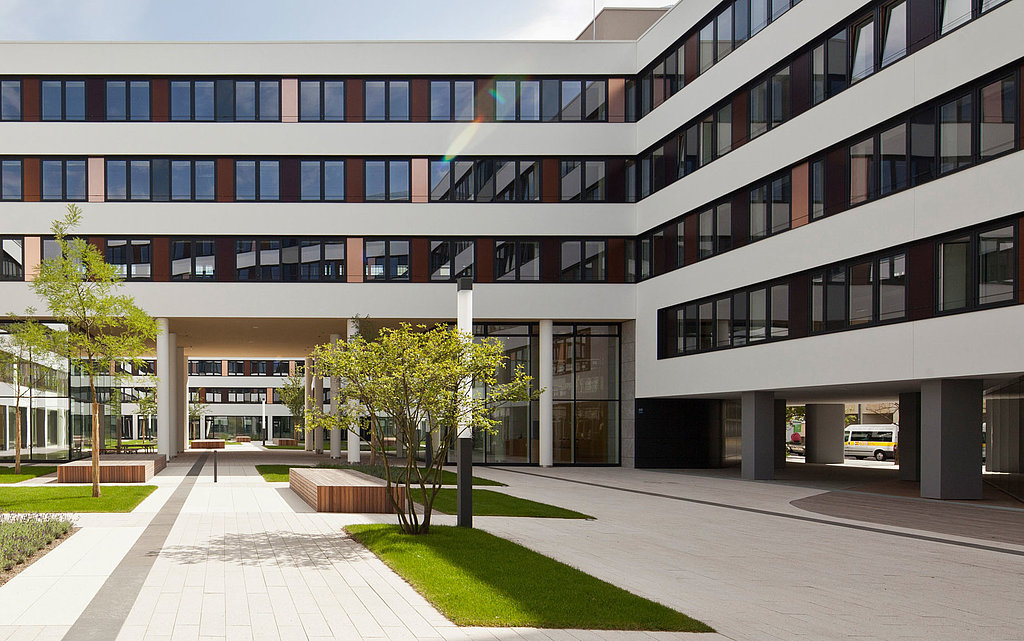
14.12.2017
Outdoor spaces of modern working worlds
The conclusion of our four-part series is an interview with Michael Frey of Schmelzle+ Partner Architekten MBB ARCHITEKTEN BDA, in which we discuss the exterior spaces of modern work and production facilities.
The world of work is currently undergoing a profound transformation, particularly through digitalisation. What significant changes have you observed in your recent projects of industrial and administrative buildings?
Frey: People do not work exclusively in the office any longer, but in the entire working world. The classical processes are virtually no longer existent. Today it is more important than ever that employees feel comfortable in their work environment and can work anywhere. And they can do so because they are no longer bound by fixed computers and phones.
I recently talked to an IT company planning a large administration building. There, only mobile devices are being planned. Everything will be digitised so that the employees can work anywhere, no matter where they are. Thus, large meeting rooms that have to be reserved are hardly necessary. Today, meetings take place more spontaneously. Also, because experience has shown, that the results of scheduled meetings are not as creative as those of spontaneous meetings.
Digitisation is a crucial issue. Therefore, it is incredibly important to create the corresponding infrastructures.
What new requirements for work environments arise from these changes?
Frey: This development has a significant impact on architecture. As architects, we are challenged to rethink and reshape the office landscapes as well as cafeterias and meeting rooms.
There is a lot of change happening here – both in terms of working hours as well as the overall working environment. The Anglo-American area is decisive.
Example from California: Big corporations like Google, Facebook or Apple, have already built new innovative administration buildings here. These innovative concepts will also ultimately prevail in Germany and become state-of-the-art. Some of them are already being implemented. We have already built similar buildings. There are very innovative industries, such as advertising agencies and IT companies, that are picking up on these developments very quickly. But the change in the working environment is also relevant in traditional mechanical engineering and other sectors.
The well-known solid construction does not exist any more. Today, the administration can also be placed in a steel hall. Today, everything should be open.
As necessary, the employees should be able to retire to more private areas. And also, as necessary, doors should be lockable – but in most companies, the doors remain open.
What does that mean specifically for the design of industrial and administrative buildings?
Frey: That‘s easy – it means maximum flexibility. In other words, planning fire compartments as large as possible and as few solid walls as possible, as well as building as few supports as possible. It is important to reduce everything down to the necessary facilities, e.g. escape staircases or central points, such as toilets and social areas that cannot be moved.
At the same time, it is important to create large multifunctional areas that may be, ideally, converted from individual offices to open space offices and vice versa at any time.
The requirements for the working environment are constantly changing. Take, for example, a team of 20 employees that doubles in a short time. It would be necessary to remove walls to create office space for 40 people in one go. On the other hand, if frequent telephone calls are necessary or if there is a need for non-public meetings, then walls must be installed in office spaces at short notice.
That is the challenge for architecture: to create spaces with as few solid walls as possible and with correspondingly flexible technology.
Moreover, as already mentioned, we have to break away from fixed installations and cabling and work with systems that communicate via radio. These are the design challenges in industrial and administrative buildings that we are confronted with – now and in future.
As a specialist in industrial and administrative buildings, you give (new) company headquarters an unmistakable touch. What are the key principles that your designs are based on?
Frey: We analyse exactly what the client wants. This is very constructive, because we then see eye to eye with the client. We see cooperation as a partnership that both sides can benefit from. In addition, it is important to lay down the specifications together and discuss the philosophy of the company.
Once these things have been defined, the basis for further action is laid. We construct the buildings strictly according to the requirements specified by the client.
We strive for well-thought-out solutions so that the operating procedures run optimally and the construction is in line with the philosophy of the company.
Amongst all the projects we oversee, there are always many individual solutions that focus on the corporate identity. Many projects are completely aligned with the company philosophy, i.e. “customised”.
We do not think in terms of certain style elements, such as a white façade, for example. We proceed very individually, both in terms of building design as well as the implementation of structural requirements. It may very well be that with one client, a solid building with a clay brick façade is suitable, but in other cases, an aluminium façade fits better. We treat each construction project very individually. In doing so, the corporate identity is not adopted exactly, rather we try to reinterpret it.
Speaking of corporate identity, to what extent does the philosophy or corporate identity of a company flow into your design concepts?
Frey: During the first talks, we absorb the philosophy and the spirit of a company. We quickly get to know how people think – whether they are open, whether they are transparent. We also look, for example, at how a company presents itself at trade fairs and on the internet.
We take the company DNA and transform it into architecture. This manifests itself in a lot or a little transparency, in a lot or little glass and/or in transparent or mirrored glass. Part of this analysis goes all the way to the letterhead. We try to pick upon special features and implement them architecturally.
Thus, modern buildings can stand next to some very old buildings, without being visually disturbing – rather, they complement each other.
The DNA of a company must be felt in the architecture when entering the building. Implementing this is what makes architecture art.
Do you have leeway when a client comes to you with precisely defined specifications?
Frey: Let‘s take the administration building for the company Vector in Stuttgart. Vector has used clay bricks as a characterising façade element for 25 years. All Vector buildings around the
world have these brown clay bricks.
We reduced the amount of clay bricks and increased the glass surface area. Previous buildings are characterized by a perforated frontage with lots of clay bricks and little glass. The new building has few bricks and lots of glass.
Although the buildings are close to each other and sometimes even directly connected, they have the same look. They are still Vector buildings.
How important for you, is the interaction between functionality and aesthetics?
Frey: Functionality is the main criterion. The buildings have to serve their function. For the client, an administration building must be functional throughout and well-thought-out. In a second step, we concentrate on aesthetics, but also functionality. We make suggestions and offer different variants based on our own aesthetic perception.
We are very cubical, but also timeless and down-to-earth. As a result, we often meet the taste and philosophy of our client in the first draft. The balances of proportions, length and width ratios are very important and we pay special attention to this.
However, one key aspect in terms of quality are the details – and we are developing a lot of details that don‘t really exist yet.
These are quite often very innovative details, such as façades that can open to ensure natural ventilation. We attach great importance to details and aesthetic aspects.
You were just talking about the quality of a building. How do you define quality?
Frey: This does not necessarily have to do with materials, but with an intelligent combination of components. We almost always use industry-standard components.
They can be put together relatively easily. In doing so, we think about the potential in these standard components and how they can be transformed into detailed
solutions. The aim is to use the details of these standard components to create high quality and aesthetics.
Our office building has a similar structure: It is a completely ordinary steel construction. A special feature are the slanted supports, which eliminate further bracings.
This is a starting point for how something individual can be designed without additional costs. In short: It is possible to create something special with standard components, without breaking the budget.
Green outdoor recreation areas are a win for any business. What is the significance of these areas, especially for newly planned projects in the industrial sector?
Frey: Green areas are extremely important today. This has a lot to do with the abovementioned transformation in the world of work, the ability to work and do everywhere. Personally, I also like to work via WLAN on the terrace, with lots of greenery and water around me.
I like to go out with my colleagues in the summer, do a brainstorming together, and then document it on a tablet. And if the weather is good, I like to spend my lunch break outside.
This brings us back to the first question and to the keyword “digitisation”: Employees no longer want to work exclusively in the office, but in a variety of places that best suit the situation and the task.
Which demands on the exterior design are “up-to-date”?
Frey: The exterior design must be multifunctional and perfectly technically equipped. In order to be able to use these outdoor spaces without a hitch, all the media that are available in the building are also needed outdoors. This is no problem thanks to WLAN.
And there is always something going on in companies that use their courtyard for events or parties for their employees. This means that, for example, a power supply or sound equipment are needed.
Another important aspect is the lighting: In an environment with a lot of greenery, water, hedges, sheltered areas, loggias and pergolas, light naturally provides security but also attractive accents.
Lighting, electricity, WLAN, cameras, speakers: Ideally, you have a design object in which all these functions and requirements are housed. This design object could, for example, be a luminaire.
Can you give an example of a particularly successful and attractive open space design in a company headquarters?
Frey: Even a very recent one: the headquarters of Vector Informatik in Stuttgart. The client had demanding design requirements – for the building, for the courtyard and for the outdoor facilities.
We built in an industrial area, on a plot of land where a former factory building stood. A natural environment should be created for the employees where they feel comfortable and can sit outdoors. Enzo Enea from Switzerland, was our partner for landscape architecture.
Where an industrial hall used to stand, a forest now stands – with pines up to 17 metres high. The floor is modelled on a natural forest floor and we planted herbs to create a pleasant fragrance. With success – the green area is very well received by the employees.
There is also a 1,800 m² courtyard with a campus character. It is surrounded by the eviously existing buildings as well as the new one. Its special feature: This courtyard – a park with 6-metre-high trees – is laid out on a concrete underground car park.
In the courtyard, the employees can linger, eat and relax. The area has around 300 seats and has direct access to the cafeteria. This past summer, a party with over 2,000 people was held.
In addition to the courtyard, roof terraces were created as common areas on an industrial roof. There are even trees on the roof terraces. Thus, the outdoor area includes not only on the ground, but also the roof.
The Vector administration building was audited according to the DGNB (German Sustainable Building Council) standards and was awarded this year for the high quality of construction.
The client received a platinum award for this achievement. In addition, it was judged in terms of architectural quality by a specialised commission and received the “Diamond” award.
This is only the second diamond award worldwide and the first ever diamond award in combination with the platinum award. According to DGNB, the Vector IT campus is the most sustainable building in the world.
What goals did you pursue in this attractive exterior design?
Frey: The high-quality exterior design was very important to the client who wished to create an optimal working environment. The main criterion in the design of the outdoor area was the user comfort.
The guiding principle was to offer employees the best possible working environment and to attract potential new employees. The employees should feel comfortable and have fun at work. Health aspects also play an important role in sustainability, i.e. low-emission construction.
We took measurements of the air conditions in the new Vector building and proved that the air is completely free of pollutants. When the employees come to work, they know that the air they inhale is healthy and unpolluted.
The lighting makes a significant contribution to the high-quality of stay and well-being – not only in urban areas, but also in company headquarters. What role does outdoor lighting play in your projects?
Frey: Outdoor lighting plays a prominent role as it has a representative character for a company‘s buildings. In addition to the daytime effect, the nighttime effect of a
building is also very important. The design of the lights is important by day, the light they generate by night.
We prefer simple, rather restrained luminaires. We also like to use „low“ lighting in the form of bollards. Moreover, we illuminate plants in such a way that you perceive the light, but do not exactly know where it comes from. This is a very beautiful effect and the greenery usually appears very delicate due to the lighting.
We often use dark paint finishes for the luminaires, making them less noticeable. On the other hand, we prefer light shades when we want to set conscious accents with the luminaires.
Especially in outdoor areas, multifunctional luminaires that can do more than just give off light are increasingly in demand. Do such luminaires play a role in your projects?
Frey: In the future, it will be increasingly important for outdoor luminaires to fulfil a number of functions. They must cover a variety of utility services, such as car or e-bike charging station, outdoor WLAN coverage or make power and water supply possible. Ideally, these additional options are unobtrusively integrated into the luminaire.
I assume that such multifunctional lighting systems will become standard in three or four years, since they offer a high added value, especially for exterior designs.
SCHMELZLE+PARTNER MBB ARCHITEKTEN BDA
SCHMELZLE+PARTNER MBB ARCHITEKTEN BDA is an architectural office with some 50 employees specializing in industrial, commercial and administrative construction. Founded in its present form in 1995, the office based in Hallwangen (Dornstetten, Baden-Württemberg) is managed by Siegfried Schmelzle (1) and three other partners – Claus Matt (2), Michael Frey (3)and Peter Gärtner (4).
Our dialogue partner Michael Frey studied architecture in Stuttgart and has been working at SCHMELZLE+PARTNER MBB ARCHITEKTEN BDA since 1996. In 2007 he became a partner of the office.
The office works together on projects in a collaborative manner. The team of experienced architects, interior designers and engineers is committed to aesthetics, functionality and cost-effectiveness. Its drafts feature an eye for perfect detail and timeless design. The clients of the office include renowned national and international companies that are among the global market leaders in their industries. The high structural and design quality of the buildings drafted by SCHMELZLE+PARTNER MBB ARCHITEKTEN BDA has been recognised with well-known architectural prizes.
This year the office was honoured for the expansion of the headquarters of Vector Informatik in Stuttgart with the DGNB (German Sustainable Building Council) diamond for outstanding architecture with special design and cultural quality. The client itself was awarded with the DGNB certificate in platinum.
Website: www.schmelzle.de
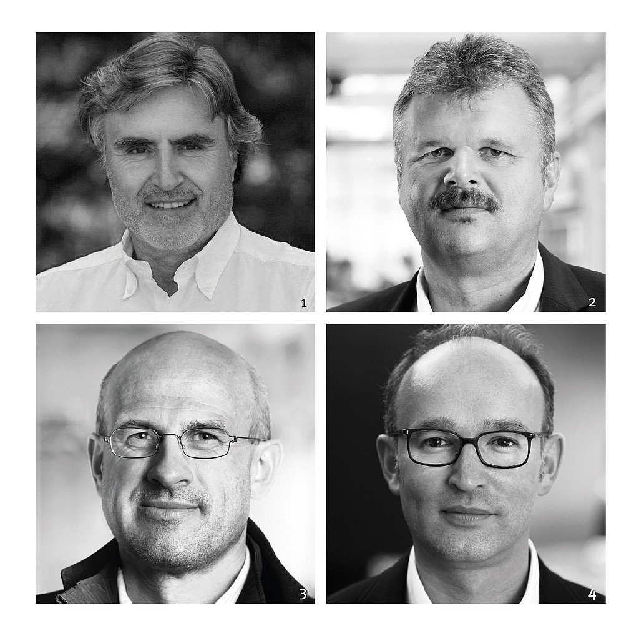

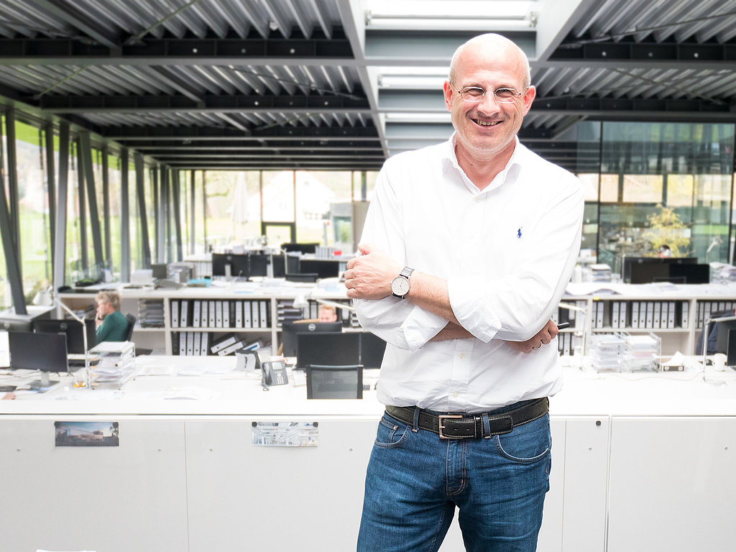
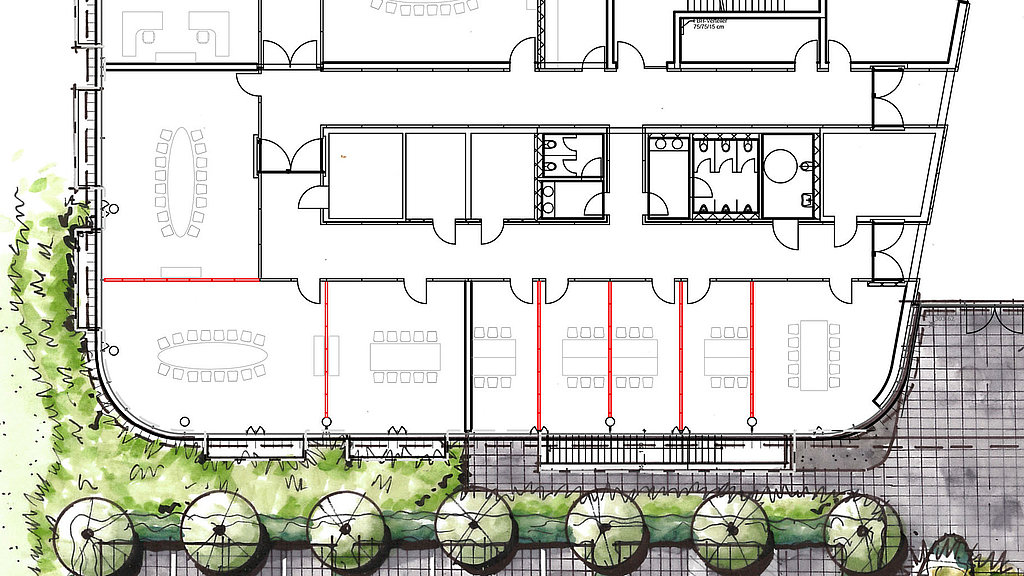
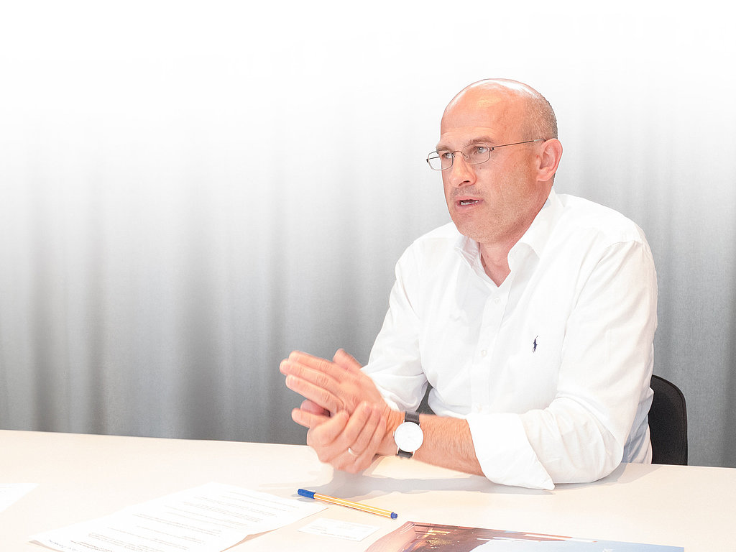
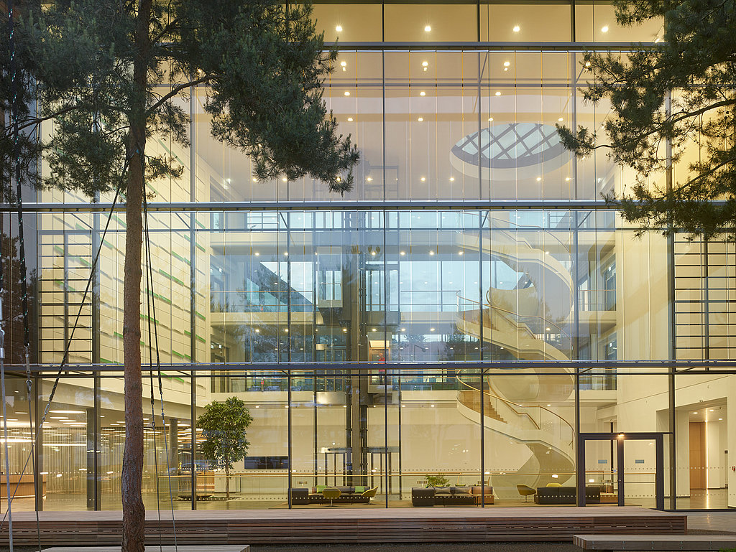
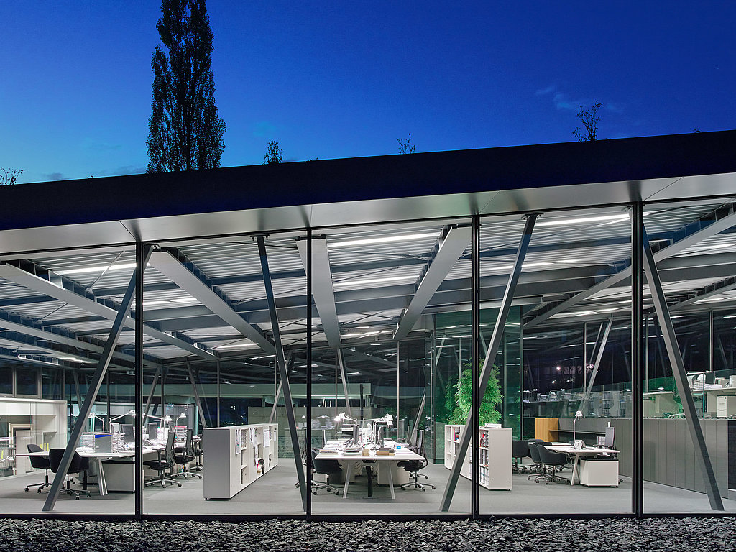
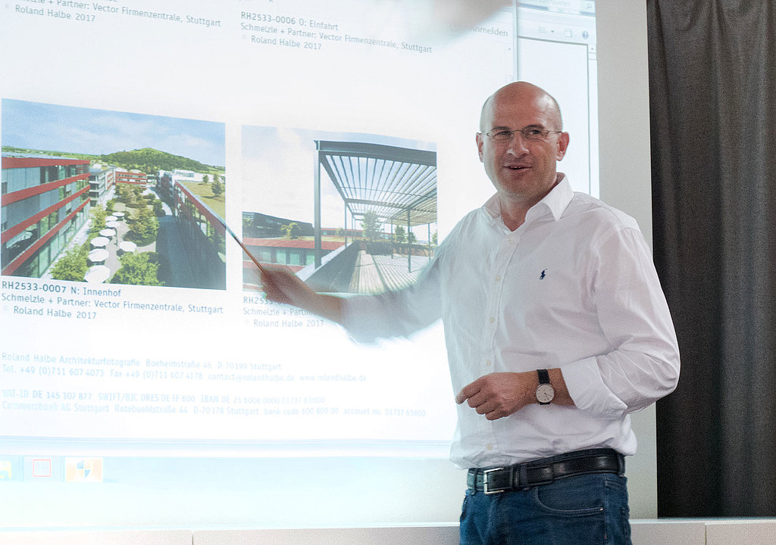
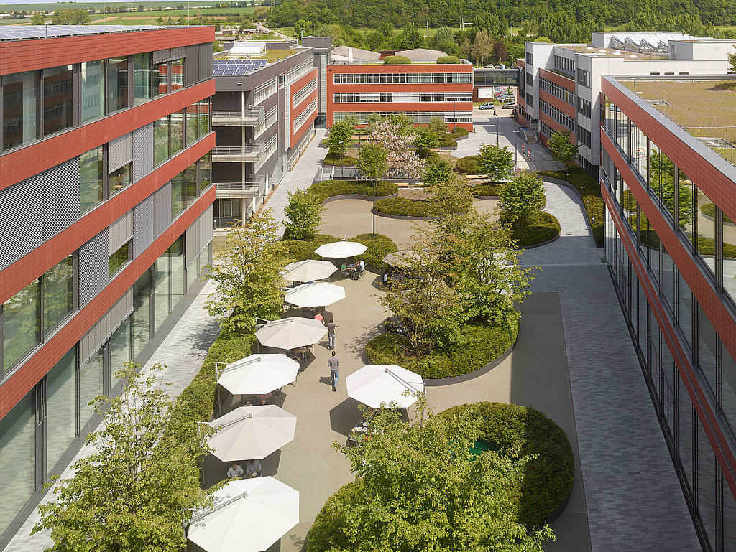
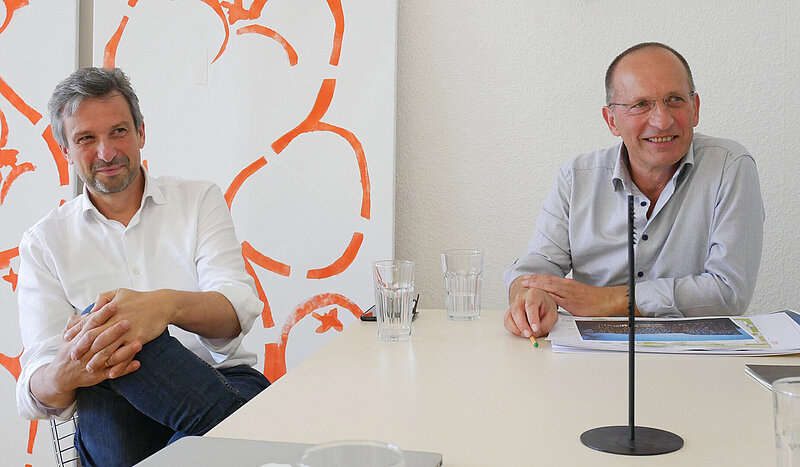
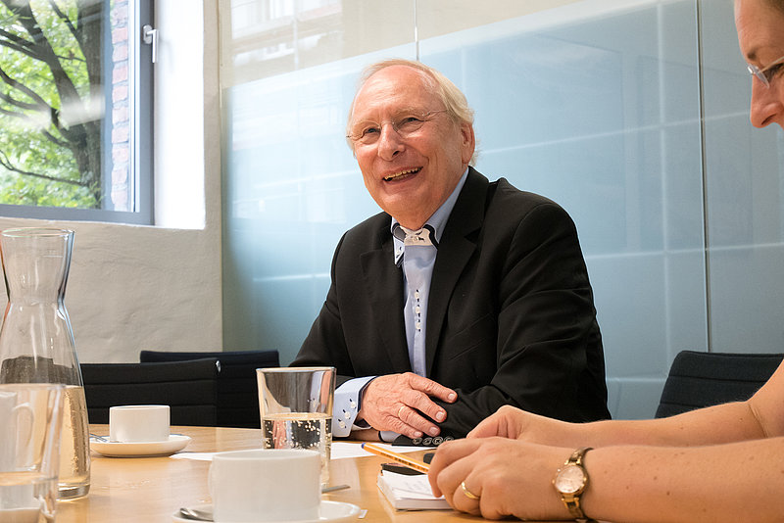
![[Translate to English:] [Translate to English:]](/fileadmin/_processed_/7/f/csm_2017_2_2_ed87206f31.jpg)
